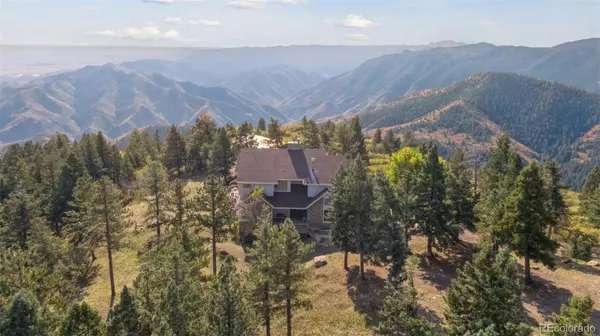
4 Beds
4 Baths
3,372 SqFt
4 Beds
4 Baths
3,372 SqFt
Key Details
Property Type Single Family Home
Sub Type Single Family Residence
Listing Status Active
Purchase Type For Sale
Square Footage 3,372 sqft
Price per Sqft $590
Subdivision Deer Creek
MLS Listing ID 4369577
Style Mountain Contemporary,Traditional
Bedrooms 4
Full Baths 2
Half Baths 1
Three Quarter Bath 1
HOA Y/N No
Abv Grd Liv Area 3,372
Originating Board recolorado
Year Built 1997
Annual Tax Amount $10,882
Tax Year 2023
Lot Size 49.600 Acres
Acres 49.6
Property Description
Location
State CO
County Jefferson
Zoning A-2
Rooms
Basement Bath/Stubbed, Daylight, Exterior Entry, Finished, Full, Interior Entry, Walk-Out Access
Interior
Interior Features Built-in Features, Ceiling Fan(s), Eat-in Kitchen, Entrance Foyer, Five Piece Bath, Granite Counters, High Ceilings, In-Law Floor Plan, Jack & Jill Bathroom, Kitchen Island, Primary Suite, Radon Mitigation System, Smart Window Coverings, Smoke Free, Sound System, Vaulted Ceiling(s), Walk-In Closet(s), Wet Bar
Heating Baseboard
Cooling Other
Flooring Carpet, Tile, Wood
Fireplaces Number 2
Fireplaces Type Gas, Living Room, Other
Fireplace Y
Appliance Bar Fridge, Convection Oven, Cooktop, Dishwasher, Disposal, Double Oven, Dryer, Electric Water Heater, Freezer, Microwave, Range, Range Hood, Refrigerator, Trash Compactor, Washer, Wine Cooler
Exterior
Exterior Feature Balcony, Barbecue, Dog Run, Gas Valve, Lighting, Playground, Private Yard, Rain Gutters
Parking Features 220 Volts, Circular Driveway, Concrete, Driveway-Dirt, Dry Walled, Electric Vehicle Charging Station(s), Exterior Access Door, Finished, Guest, Heated Garage, Insulated Garage, Lighted, RV Garage, Storage
Garage Spaces 3.0
Fence Partial
Utilities Available Cable Available, Electricity Available, Electricity Connected, Natural Gas Not Available, Propane
View City, Lake, Meadow, Mountain(s), Plains, Valley, Water
Roof Type Architecural Shingle,Composition
Total Parking Spaces 3
Garage Yes
Building
Lot Description Borders National Forest, Borders Public Land, Corner Lot, Fire Mitigation, Foothills, Landscaped, Many Trees, Meadow, Mountainous, Open Space, Rock Outcropping, Rolling Slope, Secluded, Sloped, Steep Slope, Subdividable, Suitable For Grazing
Sewer Septic Tank
Water Well
Level or Stories Two
Structure Type Cement Siding,Concrete,Frame
Schools
Elementary Schools West Jefferson
Middle Schools West Jefferson
High Schools Conifer
School District Jefferson County R-1
Others
Senior Community No
Ownership Corporation/Trust
Acceptable Financing Cash, Conventional, Jumbo
Listing Terms Cash, Conventional, Jumbo
Special Listing Condition None

6455 S. Yosemite St., Suite 500 Greenwood Village, CO 80111 USA






