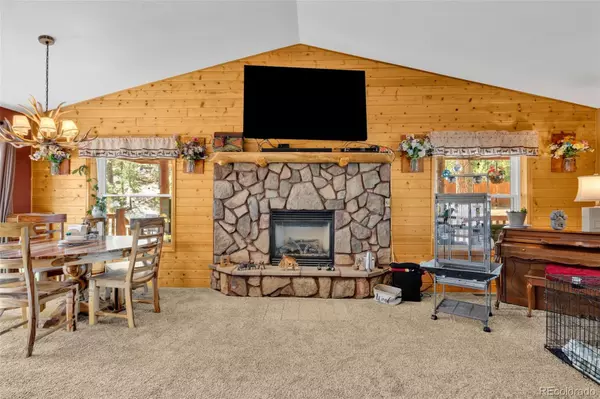
3 Beds
3 Baths
2,805 SqFt
3 Beds
3 Baths
2,805 SqFt
Key Details
Property Type Single Family Home
Sub Type Single Family Residence
Listing Status Active
Purchase Type For Sale
Square Footage 2,805 sqft
Price per Sqft $284
Subdivision Cuerna Verde Pines
MLS Listing ID 2061925
Style Mountain Contemporary
Bedrooms 3
Full Baths 3
Condo Fees $125
HOA Fees $125/ann
HOA Y/N Yes
Abv Grd Liv Area 2,805
Originating Board recolorado
Year Built 2005
Annual Tax Amount $2,861
Tax Year 2023
Lot Size 5.300 Acres
Acres 5.3
Property Description
Location
State CO
County Custer
Zoning R-1
Rooms
Basement Crawl Space, Full
Main Level Bedrooms 2
Interior
Interior Features Ceiling Fan(s), Five Piece Bath, In-Law Floor Plan, Jack & Jill Bathroom, Jet Action Tub, Kitchen Island, Laminate Counters, Pantry, Smart Thermostat, Sound System, Utility Sink, Vaulted Ceiling(s), Walk-In Closet(s)
Heating Electric, Forced Air, Pellet Stove, Propane
Cooling None
Flooring Carpet, Tile, Wood
Fireplaces Number 2
Fireplaces Type Family Room, Gas Log, Living Room, Pellet Stove
Fireplace Y
Appliance Electric Water Heater, Microwave, Oven, Range, Refrigerator, Smart Appliances, Water Purifier
Exterior
Exterior Feature Dog Run, Private Yard, Rain Gutters
Garage Spaces 4.0
Fence Partial
Utilities Available Electricity Connected, Phone Available, Propane
View Mountain(s)
Roof Type Metal
Total Parking Spaces 4
Garage Yes
Building
Lot Description Corner Lot, Level, Many Trees, Meadow, Rolling Slope
Foundation Concrete Perimeter
Sewer Septic Tank
Water Well
Level or Stories Two
Structure Type Frame,Log,Stone,Wood Siding
Schools
Elementary Schools Custer County
Middle Schools Custer County
High Schools Custer County
School District Custer County C-1
Others
Senior Community No
Ownership Individual
Acceptable Financing Cash, Conventional, FHA, USDA Loan, VA Loan
Listing Terms Cash, Conventional, FHA, USDA Loan, VA Loan
Special Listing Condition None
Pets Allowed Cats OK, Dogs OK, Yes

6455 S. Yosemite St., Suite 500 Greenwood Village, CO 80111 USA






