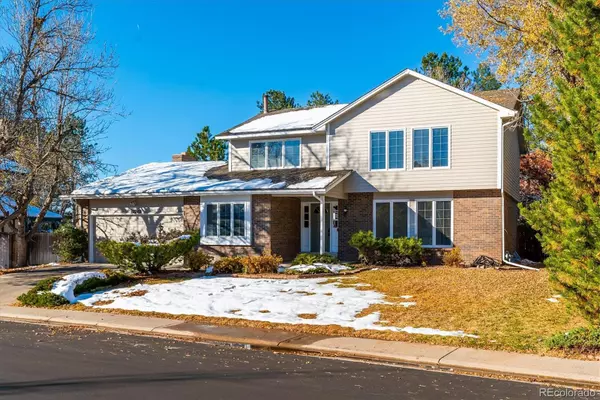
5 Beds
4 Baths
3,508 SqFt
5 Beds
4 Baths
3,508 SqFt
Key Details
Property Type Single Family Home
Sub Type Single Family Residence
Listing Status Active Under Contract
Purchase Type For Sale
Square Footage 3,508 sqft
Price per Sqft $178
Subdivision Ptarmigan Park
MLS Listing ID 4614326
Bedrooms 5
Full Baths 2
Half Baths 1
Three Quarter Bath 1
Condo Fees $120
HOA Fees $120/qua
HOA Y/N Yes
Abv Grd Liv Area 2,586
Originating Board recolorado
Year Built 1983
Annual Tax Amount $2,375
Tax Year 2023
Lot Size 9,583 Sqft
Acres 0.22
Property Description
Location
State CO
County Arapahoe
Rooms
Basement Finished
Interior
Interior Features Five Piece Bath, Laminate Counters, Smoke Free
Heating Forced Air
Cooling Central Air
Flooring Carpet, Parquet
Fireplaces Number 1
Fireplaces Type Living Room
Fireplace Y
Appliance Dishwasher, Double Oven, Dryer, Microwave, Range, Refrigerator, Washer
Exterior
Exterior Feature Lighting, Private Yard, Rain Gutters
Garage Spaces 2.0
Fence Full
Utilities Available Cable Available, Electricity Available, Electricity Connected, Internet Access (Wired), Natural Gas Available, Natural Gas Connected, Phone Available, Phone Connected
Roof Type Unknown
Total Parking Spaces 2
Garage Yes
Building
Lot Description Many Trees, Sprinklers In Front, Sprinklers In Rear
Foundation Structural
Sewer Public Sewer
Water Public
Level or Stories Two
Structure Type Frame
Schools
Elementary Schools Ponderosa
Middle Schools Prairie
High Schools Overland
School District Cherry Creek 5
Others
Senior Community No
Ownership Individual
Acceptable Financing 1031 Exchange, Cash, Conventional, FHA, VA Loan
Listing Terms 1031 Exchange, Cash, Conventional, FHA, VA Loan
Special Listing Condition None

6455 S. Yosemite St., Suite 500 Greenwood Village, CO 80111 USA






