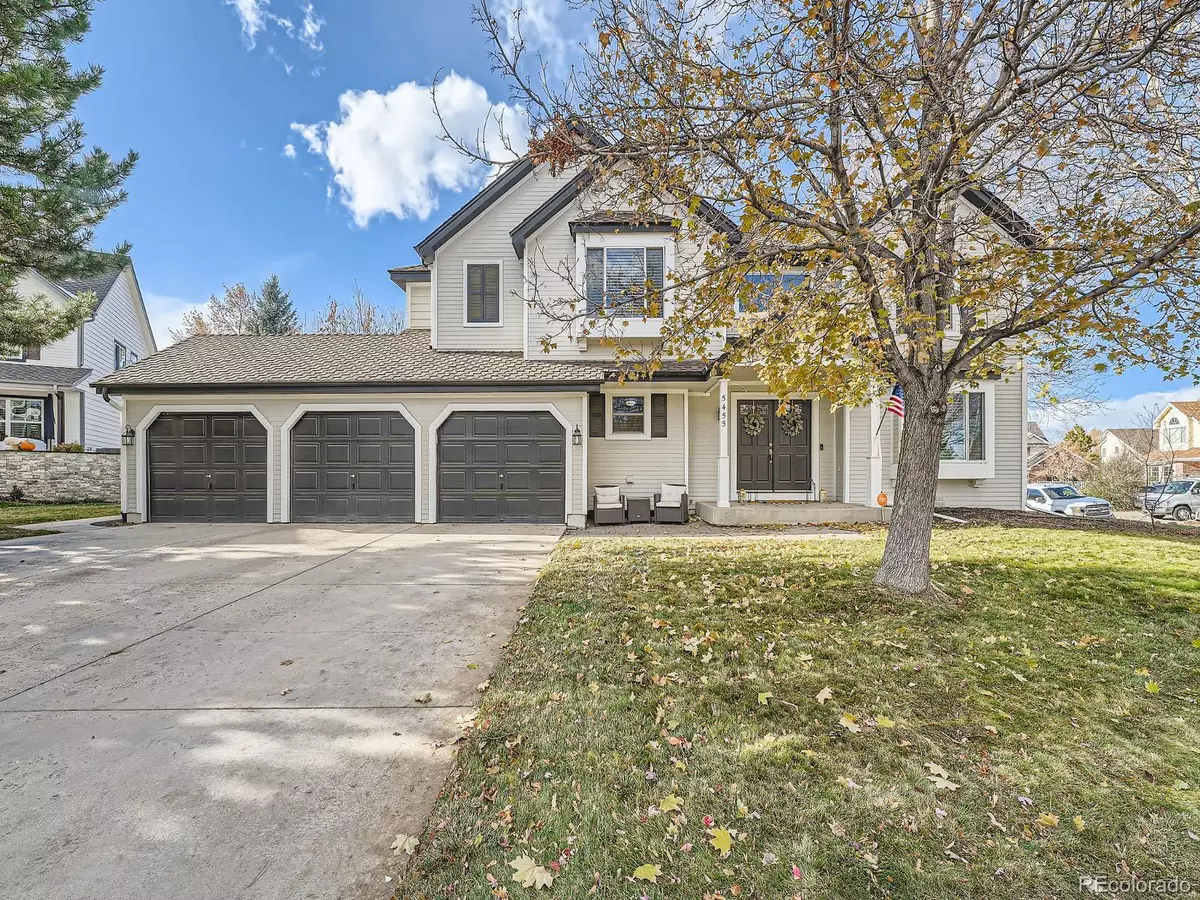
6 Beds
5 Baths
3,494 SqFt
6 Beds
5 Baths
3,494 SqFt
Key Details
Property Type Single Family Home
Sub Type Single Family Residence
Listing Status Active
Purchase Type For Sale
Square Footage 3,494 sqft
Price per Sqft $285
Subdivision Belleview Farms
MLS Listing ID 5183093
Bedrooms 6
Full Baths 3
Half Baths 2
Condo Fees $275
HOA Fees $275/ann
HOA Y/N Yes
Abv Grd Liv Area 2,556
Originating Board recolorado
Year Built 1993
Annual Tax Amount $5,211
Tax Year 2023
Lot Size 10,890 Sqft
Acres 0.25
Property Description
Step inside to discover an updated kitchen, complete with sleek finishes and plenty of space to entertain. Fresh flooring and carpet create a cozy yet elegant ambiance, while the professionally finished basement provides the perfect retreat for a growing household. The basement includes a second family room, two bedrooms with proper egress, a newer full bath, and even the potential for a kitchenette.
Work from home? You’ll love the private office with its own entrance, half bath, and quaint patio—perfect for focused productivity or client meetings. Outside, enjoy the fully fenced backyard, featuring a sturdy wooden fence installed in 2022, ideal for pets, play, or hosting gatherings.
This stunning MOVE IN READY home truly checks all the boxes. Centrally located in Littleton, enjoy easy access to local restaurants, grocery stores, and more! Quick access to the slopes, Red Rocks Amphitheater, and a short commute to Denver or Boulder adds to the appeal of this remarkable home. Don’t miss this rare opportunity to own a beautifully renovated home in one of Belleview Farms’ most coveted locations. Embrace the lifestyle you’ve dreamed of—schedule your viewing today!
Location
State CO
County Jefferson
Zoning P-D
Rooms
Basement Finished
Interior
Interior Features Ceiling Fan(s), Eat-in Kitchen, Entrance Foyer, Granite Counters, Kitchen Island, Walk-In Closet(s)
Heating Forced Air
Cooling Evaporative Cooling
Flooring Wood
Fireplaces Type Living Room
Fireplace N
Appliance Cooktop, Dishwasher, Disposal, Gas Water Heater, Microwave, Oven, Refrigerator, Sump Pump
Exterior
Garage Spaces 3.0
Roof Type Composition
Total Parking Spaces 3
Garage Yes
Building
Sewer Public Sewer
Level or Stories Two
Structure Type Frame
Schools
Elementary Schools Mount Carbon
Middle Schools Summit Ridge
High Schools Dakota Ridge
School District Jefferson County R-1
Others
Senior Community No
Ownership Agent Owner
Acceptable Financing Cash, Conventional, FHA, VA Loan
Listing Terms Cash, Conventional, FHA, VA Loan
Special Listing Condition None

6455 S. Yosemite St., Suite 500 Greenwood Village, CO 80111 USA






