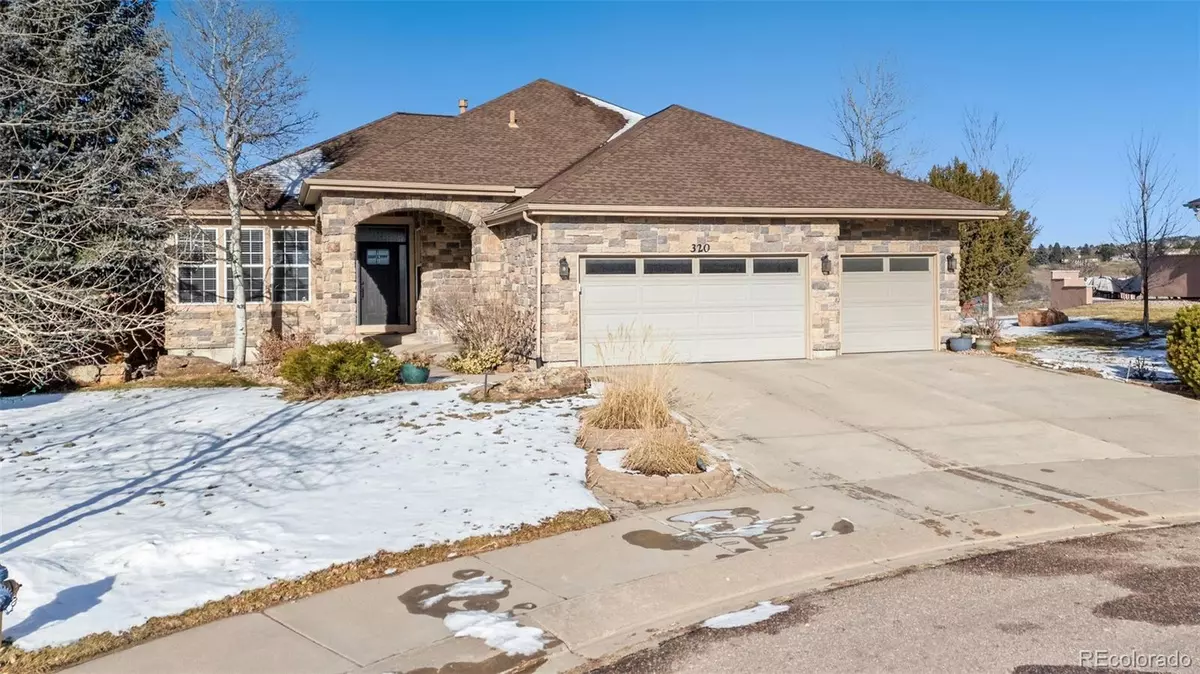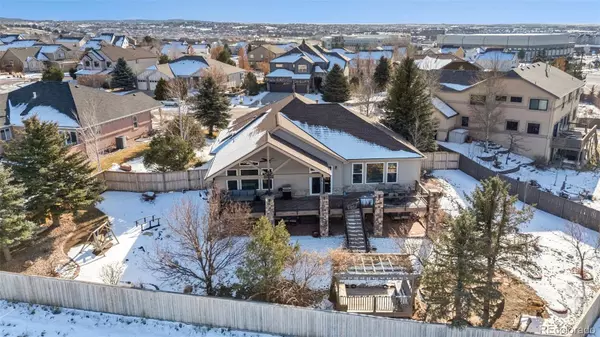
4 Beds
4 Baths
3,528 SqFt
4 Beds
4 Baths
3,528 SqFt
Key Details
Property Type Single Family Home
Sub Type Single Family Residence
Listing Status Active
Purchase Type For Sale
Square Footage 3,528 sqft
Price per Sqft $266
Subdivision Northgate Highlands
MLS Listing ID 4934211
Style Traditional
Bedrooms 4
Full Baths 3
Three Quarter Bath 1
Condo Fees $210
HOA Fees $210/qua
HOA Y/N Yes
Abv Grd Liv Area 2,278
Originating Board recolorado
Year Built 2000
Annual Tax Amount $2,796
Tax Year 2023
Lot Size 0.350 Acres
Acres 0.35
Property Description
Step outside to the expansive custom deck, designed for both relaxation and entertaining. Featuring a gas line for easy grilling, direct access from the kitchen, partial covering, and lighting, the deck offers an ideal setting for outdoor dining, social gatherings, or simply enjoying the surrounding beauty.
Inside, the home boasts a light-filled, open floorplan with new hickory flooring throughout and an array of updated finishes. The recently renovated kitchen is a chef’s dream, offering updated cabinetry, stone countertops, and a gas range. The living room, complete with a brand-new fireplace, creates a warm and inviting atmosphere for everyday living and entertaining.
The primary suite is a true sanctuary, accessed through double doors and offering a spacious bedroom, two separate closets, and a luxurious recently renovated bath with double sinks, a makeup area, and a free-standing tub — the perfect retreat after a long day. The main level also includes an additional bedroom, an office, and a laundry room.
The lower level of the home includes an added bedroom with a gas stove. The second bedroom in the basement could function as a second primary suite with an ensuite bath, making it perfect for guests or multi-generational living. The home also features air conditioning, ceiling fans, and a humidifier, ensuring year-round comfort.
Conveniently located near the Air Force Academy, I-25, and Hwy 83, this home offers easy access to schools, shopping, hospitals, and entertainment. Whether you're hosting a gathering, enjoying a quiet evening, or soaking in the stunning views, this home is the ultimate retreat.
Location
State CO
County El Paso
Zoning R1-6
Rooms
Basement Full
Main Level Bedrooms 2
Interior
Interior Features Ceiling Fan(s), Five Piece Bath, Kitchen Island, Open Floorplan, Pantry, Primary Suite, Quartz Counters, Stone Counters, Utility Sink, Walk-In Closet(s)
Heating Forced Air, Natural Gas
Cooling Central Air, Other
Flooring Carpet, Tile, Wood
Fireplaces Number 2
Fireplaces Type Bedroom, Family Room, Gas
Fireplace Y
Appliance Dishwasher, Disposal, Double Oven, Humidifier, Microwave, Range, Refrigerator
Exterior
Exterior Feature Gas Valve, Private Yard
Parking Features Concrete
Garage Spaces 3.0
Fence Partial
Utilities Available Cable Available, Electricity Connected, Natural Gas Connected
View Meadow, Mountain(s)
Roof Type Composition
Total Parking Spaces 3
Garage Yes
Building
Lot Description Cul-De-Sac, Irrigated, Landscaped, Open Space
Foundation Concrete Perimeter
Sewer Public Sewer
Water Public
Level or Stories One
Structure Type Frame,Stone,Stucco
Schools
Elementary Schools Discovery Canyon
Middle Schools Discovery Canyon
High Schools Discovery Canyon
School District Academy 20
Others
Senior Community No
Ownership Individual
Acceptable Financing Cash, Conventional, FHA, VA Loan
Listing Terms Cash, Conventional, FHA, VA Loan
Special Listing Condition None

6455 S. Yosemite St., Suite 500 Greenwood Village, CO 80111 USA






