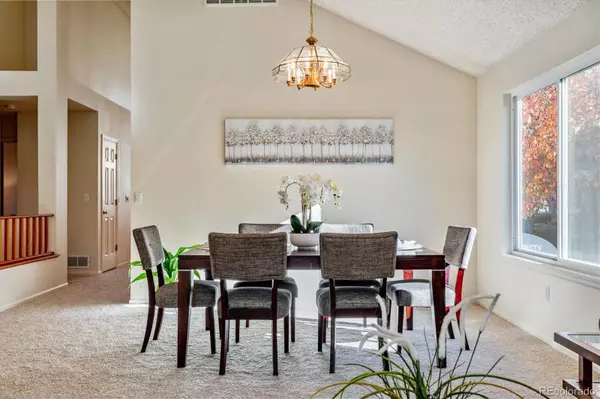$545,000
$554,900
1.8%For more information regarding the value of a property, please contact us for a free consultation.
3 Beds
3 Baths
2,700 SqFt
SOLD DATE : 11/21/2022
Key Details
Sold Price $545,000
Property Type Single Family Home
Sub Type Single Family Residence
Listing Status Sold
Purchase Type For Sale
Square Footage 2,700 sqft
Price per Sqft $201
Subdivision Indian Crest 2Nd Flg
MLS Listing ID 8489978
Sold Date 11/21/22
Style Contemporary
Bedrooms 3
Full Baths 3
Condo Fees $495
HOA Fees $495/mo
HOA Y/N Yes
Abv Grd Liv Area 1,779
Originating Board recolorado
Year Built 1992
Annual Tax Amount $2,476
Tax Year 2021
Acres 0.14
Property Description
Welcome home to light & warmth in this impeccably maintained ranch-style patio home in the desirable community of Indian Crest. Upon entering, enjoy the wonderful open design accentuated with large windows. The Living and Dining rooms are open to one another, giving lovely space for gathering friends and family. The kitchen is the perfect design which includes a center island/breakfast bar for extra seating, and open to the cozy family room w/ fireplace so no one misses the fun! The breakfast nook is the best place to have that morning coffee, or go out the sliding door to your own large patio that will fit a seating area, BBQ, and flowering pots for the avid gardener. Retreat at the end of the day to the Main Floor Primary Bedroom, also vaulted and large to fit almost any type of furniture. Enjoy the En Suite full bath, complete with soaking tub, dual vanities, and a large walk-in closet. The second bedroom on the main floor is great for guests or having a home office, with a full bath just across the hall. The finished basement adds that wonderful space for a media room, home gym, or just another quiet escape, with a 3rd bedroom, and an adjacent full bath. This community features an HOA that is a great value, covering the exterior maintenance, tile roof, landscaping, water, full snow removal, and trash/recycling, so your days can be filled with doing the things you want to do, not what you have to do! New carpet has also been added throughout, and new flooring in the master bath. Add to this being just minutes to Indian Tree Golf Course, Sprouts Natural Foods, and The Arvada Center and you have the perfect place to call home!
Location
State CO
County Jefferson
Rooms
Basement Finished, Partial
Main Level Bedrooms 2
Interior
Interior Features Breakfast Nook, Eat-in Kitchen, Five Piece Bath, High Ceilings, Kitchen Island, Laminate Counters, Open Floorplan, Primary Suite, Smoke Free, Vaulted Ceiling(s), Walk-In Closet(s)
Heating Forced Air, Natural Gas
Cooling Central Air
Flooring Carpet, Vinyl, Wood
Fireplaces Number 1
Fireplaces Type Family Room, Gas Log
Fireplace Y
Appliance Dishwasher, Disposal, Refrigerator
Laundry In Unit
Exterior
Parking Features Concrete
Garage Spaces 2.0
Fence None
Utilities Available Electricity Connected, Internet Access (Wired), Natural Gas Connected, Phone Available
Roof Type Concrete
Total Parking Spaces 2
Garage Yes
Building
Lot Description Irrigated, Landscaped, Sprinklers In Front, Sprinklers In Rear
Foundation Slab
Sewer Public Sewer
Water Public
Level or Stories One
Structure Type Brick, Frame
Schools
Elementary Schools Warder
Middle Schools Moore
High Schools Pomona
School District Jefferson County R-1
Others
Senior Community No
Ownership Estate
Acceptable Financing Cash, Conventional, FHA, VA Loan
Listing Terms Cash, Conventional, FHA, VA Loan
Special Listing Condition None
Read Less Info
Want to know what your home might be worth? Contact us for a FREE valuation!

Our team is ready to help you sell your home for the highest possible price ASAP

© 2024 METROLIST, INC., DBA RECOLORADO® – All Rights Reserved
6455 S. Yosemite St., Suite 500 Greenwood Village, CO 80111 USA
Bought with Real Broker LLC






