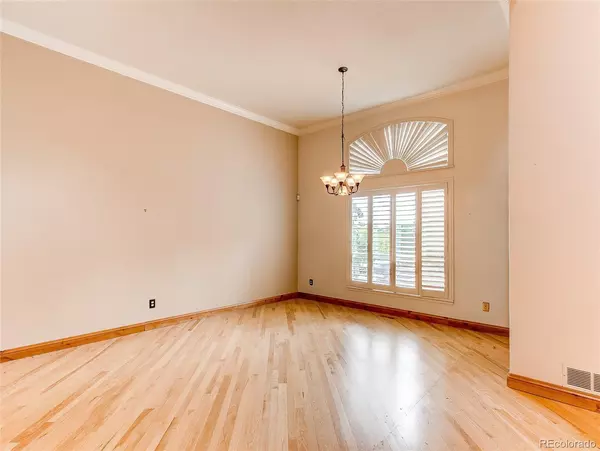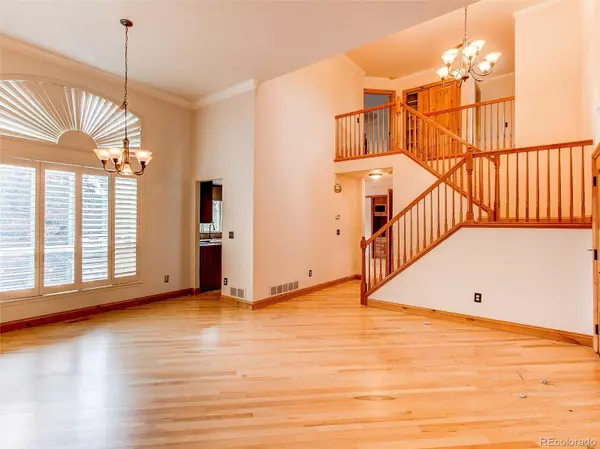$690,000
$700,000
1.4%For more information regarding the value of a property, please contact us for a free consultation.
4 Beds
4 Baths
2,635 SqFt
SOLD DATE : 12/03/2021
Key Details
Sold Price $690,000
Property Type Single Family Home
Sub Type Single Family Residence
Listing Status Sold
Purchase Type For Sale
Square Footage 2,635 sqft
Price per Sqft $261
Subdivision Fairways At Lone Tree
MLS Listing ID 6485781
Sold Date 12/03/21
Style Contemporary, Traditional
Bedrooms 4
Full Baths 2
Half Baths 1
Three Quarter Bath 1
Condo Fees $114
HOA Fees $38/qua
HOA Y/N Yes
Abv Grd Liv Area 1,755
Originating Board recolorado
Year Built 1996
Annual Tax Amount $2,340
Tax Year 2020
Acres 0.22
Property Description
Wow- outstanding/rare walk out two story in Troone Village. Yep, pretty much everything has been updated throughout the entire home. Hard surface real oak hardwood floors and all stairs! Crown molding on all 3 levels. Updated baseboard and door casements along with solid, knotty Alder, doors throughout the home including the Knotty Alder front Door. Custom window coverings/wood shutters on main floor living & dining rooms. Gourmet kitchen complete with commercial style hood and induction/smooth top range. Farm house sink with granite counter tops. Built in Sub-Zero Refrigerator. Built-in Sharp Convection/Microwave. All knotty Alder cabinets and some with glass front facing. Built in dishwasher and pull out trash drawers. All cabinets in kitchen have soft close hardware. Full stone/tile backslash. Built in hard wire whole house audio/Video. Updated Light fixtures throughout the home as well oil rub bronzed hardware. Built-in Alder cabinetry in Family room and also an updated exterior deck access French door. Pedestal Sink and updated plumbing/lighting fixtures, as well as a main floor and Basement laundry area. Upper bathroom updated to full standing shower with granite/travertine finishes. Master Bedroom has oak hardwood floors. Also updated bathroom with travertine/granite finishes and under mount sinks - updated plumbing and lighting fixtures. Basement is fully finished and includes full a bathroom, bedroom, thermostatic controlled wine Cellar/Room complete with safe. Awesome built-ins in the recreational room and yes, the baseboard, casements, doors as well as crown molding is carried out through the finished basement . The rec-room has extensive built-ins…including a bar as well as extensive built in seating with extensive storage. Other built-ins included the Entertainment center complete with Audio/Video whole house wired. Basement laundry room provides a never ending supply of Hot Water from your tankless system. Enjoy the show!
Location
State CO
County Douglas
Zoning RES
Rooms
Basement Walk-Out Access
Interior
Interior Features Audio/Video Controls, Built-in Features, Ceiling Fan(s), Central Vacuum, Eat-in Kitchen, Five Piece Bath, Granite Counters, High Ceilings
Heating Forced Air, Natural Gas
Cooling Central Air
Flooring Carpet, Wood
Fireplaces Type Family Room, Gas, Gas Log
Fireplace N
Appliance Bar Fridge, Convection Oven, Cooktop, Dishwasher, Disposal, Double Oven, Dryer, Gas Water Heater, Microwave, Oven, Range, Range Hood, Refrigerator, Self Cleaning Oven, Tankless Water Heater, Washer, Wine Cooler
Exterior
Parking Features Concrete
Garage Spaces 2.0
Utilities Available Electricity Connected, Natural Gas Connected, Phone Connected
Roof Type Composition
Total Parking Spaces 2
Garage Yes
Building
Foundation Slab
Sewer Community Sewer
Water Public
Level or Stories Two
Structure Type Brick, Cement Siding, Frame
Schools
Elementary Schools Acres Green
Middle Schools Cresthill
High Schools Highlands Ranch
School District Douglas Re-1
Others
Senior Community No
Ownership Individual
Acceptable Financing Cash, Conventional, FHA, VA Loan
Listing Terms Cash, Conventional, FHA, VA Loan
Special Listing Condition None
Read Less Info
Want to know what your home might be worth? Contact us for a FREE valuation!

Our team is ready to help you sell your home for the highest possible price ASAP

© 2024 METROLIST, INC., DBA RECOLORADO® – All Rights Reserved
6455 S. Yosemite St., Suite 500 Greenwood Village, CO 80111 USA
Bought with Coldwell Banker Realty 44






