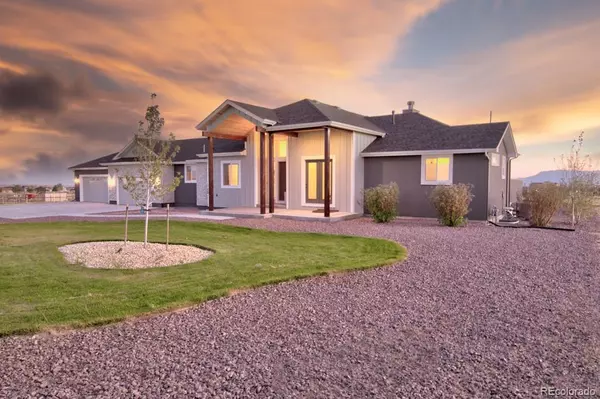$1,399,000
$1,490,000
6.1%For more information regarding the value of a property, please contact us for a free consultation.
4 Beds
4 Baths
4,778 SqFt
SOLD DATE : 01/18/2022
Key Details
Sold Price $1,399,000
Property Type Single Family Home
Sub Type Single Family Residence
Listing Status Sold
Purchase Type For Sale
Square Footage 4,778 sqft
Price per Sqft $292
Subdivision Highland Park 3
MLS Listing ID 4737081
Sold Date 01/18/22
Bedrooms 4
Full Baths 2
Half Baths 1
Three Quarter Bath 1
Condo Fees $200
HOA Fees $16/ann
HOA Y/N Yes
Abv Grd Liv Area 2,483
Originating Board recolorado
Year Built 2020
Annual Tax Amount $3,808
Tax Year 2020
Lot Size 2 Sqft
Acres 2.95
Property Description
Enjoy the Colorado lifestyle living in this custom, less than one year old home on nearly 3 acres with amazing Pikes Peak views! This spacious executive home opens to a bright and airy great room with floor to ceiling windows/sliders for enjoying the mountain views, vaulted ceiling, luxury vinyl flooring throughout, and a wood burning fireplace. The views and natural light compliment the gourmet kitchen that is a chef's dream! A gas cooktop with double oven, expansive quartz island, huge 80 square foot walk-in pantry, farm sink, soft close cabinetry, beverage bar, and built-in buffet wall makes this space an entertaining mecca. The mud room/laundry area off the garage includes a coat closet, cabinetry, island, sink and built-in bench and cubbies area and LG Style Clothes Steamer. The main level boasts a large owner's suite with huge slider for mountain views. The 5pc bath has an oversized shower, soaker tub, and large walk-in closet. Also on the main level is an office, bedroom, and full bath. Downstairs offers an open family room, game table area, and wet bar. Two bedrooms are also in the basement adjoined by a Jack & Jill bathroom. There is a ½ bath for guests to use. Large gym with luxury vinyl flooring and very large storage space rounds out the basement space. Outside, the back has been designed with the ultimate entertainer in mind. Exquisite outside bar area includes grill, fridge, prep area, ice box, and sink. Firepit and hot tub makes the space complete to enjoy Colorado living and the amazing surrounding views. Front has been landscaped for easy upkeep while maintaining the inviting feel of this lovely home. This home is a must see – all design features have been well thought out and makes for an incredibly gorgeous masterpiece!
Location
State CO
County El Paso
Rooms
Basement Finished, Full, Sump Pump
Main Level Bedrooms 2
Interior
Interior Features Audio/Video Controls, Entrance Foyer, Five Piece Bath, High Ceilings, High Speed Internet, Jack & Jill Bathroom, Kitchen Island, Primary Suite, Open Floorplan, Pantry, Quartz Counters, Smart Thermostat, Smoke Free, Hot Tub, Vaulted Ceiling(s), Walk-In Closet(s), Wet Bar
Heating Forced Air, Natural Gas
Cooling Central Air
Fireplaces Number 1
Fireplaces Type Family Room, Wood Burning
Fireplace Y
Appliance Bar Fridge, Convection Oven, Dishwasher, Disposal, Double Oven, Gas Water Heater, Humidifier, Microwave, Refrigerator, Smart Appliances, Sump Pump, Water Softener
Exterior
Exterior Feature Barbecue, Fire Pit, Gas Grill, Gas Valve, Lighting, Spa/Hot Tub
Parking Features Asphalt, Concrete, Heated Garage, Lighted, Oversized, Smart Garage Door, Tandem
Garage Spaces 7.0
Utilities Available Cable Available, Electricity Connected, Natural Gas Connected
View Meadow, Mountain(s)
Roof Type Composition
Total Parking Spaces 7
Garage Yes
Building
Lot Description Cul-De-Sac, Landscaped, Level, Meadow, Mountainous, Sprinklers In Front, Sprinklers In Rear
Sewer Septic Tank
Water Well
Level or Stories One
Structure Type Stone, Stucco
Schools
Elementary Schools Legacy Peak
Middle Schools Chinook Trail
High Schools Liberty
School District Academy 20
Others
Senior Community No
Ownership Agent Owner
Acceptable Financing Cash, Conventional, Jumbo, VA Loan
Listing Terms Cash, Conventional, Jumbo, VA Loan
Special Listing Condition None
Read Less Info
Want to know what your home might be worth? Contact us for a FREE valuation!

Our team is ready to help you sell your home for the highest possible price ASAP

© 2024 METROLIST, INC., DBA RECOLORADO® – All Rights Reserved
6455 S. Yosemite St., Suite 500 Greenwood Village, CO 80111 USA
Bought with NON MLS PARTICIPANT






