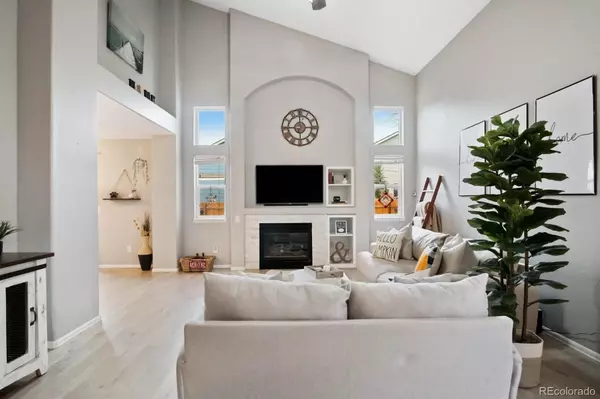$445,000
$425,000
4.7%For more information regarding the value of a property, please contact us for a free consultation.
4 Beds
3 Baths
2,278 SqFt
SOLD DATE : 12/10/2021
Key Details
Sold Price $445,000
Property Type Single Family Home
Sub Type Single Family Residence
Listing Status Sold
Purchase Type For Sale
Square Footage 2,278 sqft
Price per Sqft $195
Subdivision Heritage
MLS Listing ID 5198216
Sold Date 12/10/21
Style Contemporary
Bedrooms 4
Full Baths 2
Three Quarter Bath 1
HOA Y/N No
Abv Grd Liv Area 1,732
Originating Board recolorado
Year Built 1997
Annual Tax Amount $1,127
Tax Year 2020
Acres 0.13
Property Description
Serenity from the moment you turn the key in the front door… This 4 bedroom, 3 bath home in attractive neutral palate offers easy living and peace of mind with the big things already done. Pride of ownership is evident from the new front landscaping, fresh interior paint and upgraded light fixtures. Enjoy hosting family and friends while you prepare libations in your spacious chef’s dream of a kitchen with adjoining pantry. New backsplash, sink and faucet, refrigerator and stunning quartz countertops - you may want to host the entire soiree in your inviting culinary space! Optionally you could enjoy a more formal meal together in the dining room - or relocate to the living room and chat to your heart's content. Brand new stonework adds to the fireplace ambiance; an attractive backdrop to time well spent with your friends and family. Your guests can retire to a bedroom on the main level and you can unwind in the spacious master with ensuite bath and walk-in closet upstairs - your own personal oasis. The Heritage community is the perfect location for this ideal home. Close to shopping, schools, outdoor spaces and only a short commute to Ft Carson and Peterson AFB. Envision *your* life unfolding in this picture-perfect home.
Location
State CO
County El Paso
Zoning PUD
Rooms
Basement Finished, Full
Main Level Bedrooms 1
Interior
Interior Features Ceiling Fan(s), Eat-in Kitchen, High Speed Internet, Primary Suite, Pantry, Walk-In Closet(s)
Heating Forced Air, Natural Gas
Cooling Other
Flooring Carpet, Tile, Wood
Fireplaces Number 1
Fireplaces Type Gas Log
Fireplace Y
Appliance Dishwasher, Disposal, Dryer, Microwave, Range, Washer
Exterior
Exterior Feature Dog Run, Private Yard
Parking Features Concrete
Garage Spaces 2.0
Fence Partial
Utilities Available Cable Available, Electricity Connected, Natural Gas Connected
Roof Type Composition
Total Parking Spaces 2
Garage Yes
Building
Lot Description Landscaped, Level
Sewer Public Sewer
Level or Stories Two
Structure Type Brick, Frame, Other
Schools
Elementary Schools Mesa
Middle Schools Fountain
High Schools Fountain-Fort Carson
School District Fountain 8
Others
Senior Community No
Ownership Individual
Acceptable Financing Cash, Conventional, FHA, VA Loan
Listing Terms Cash, Conventional, FHA, VA Loan
Special Listing Condition None
Read Less Info
Want to know what your home might be worth? Contact us for a FREE valuation!

Our team is ready to help you sell your home for the highest possible price ASAP

© 2024 METROLIST, INC., DBA RECOLORADO® – All Rights Reserved
6455 S. Yosemite St., Suite 500 Greenwood Village, CO 80111 USA
Bought with The Cutting Edge, Realtors






