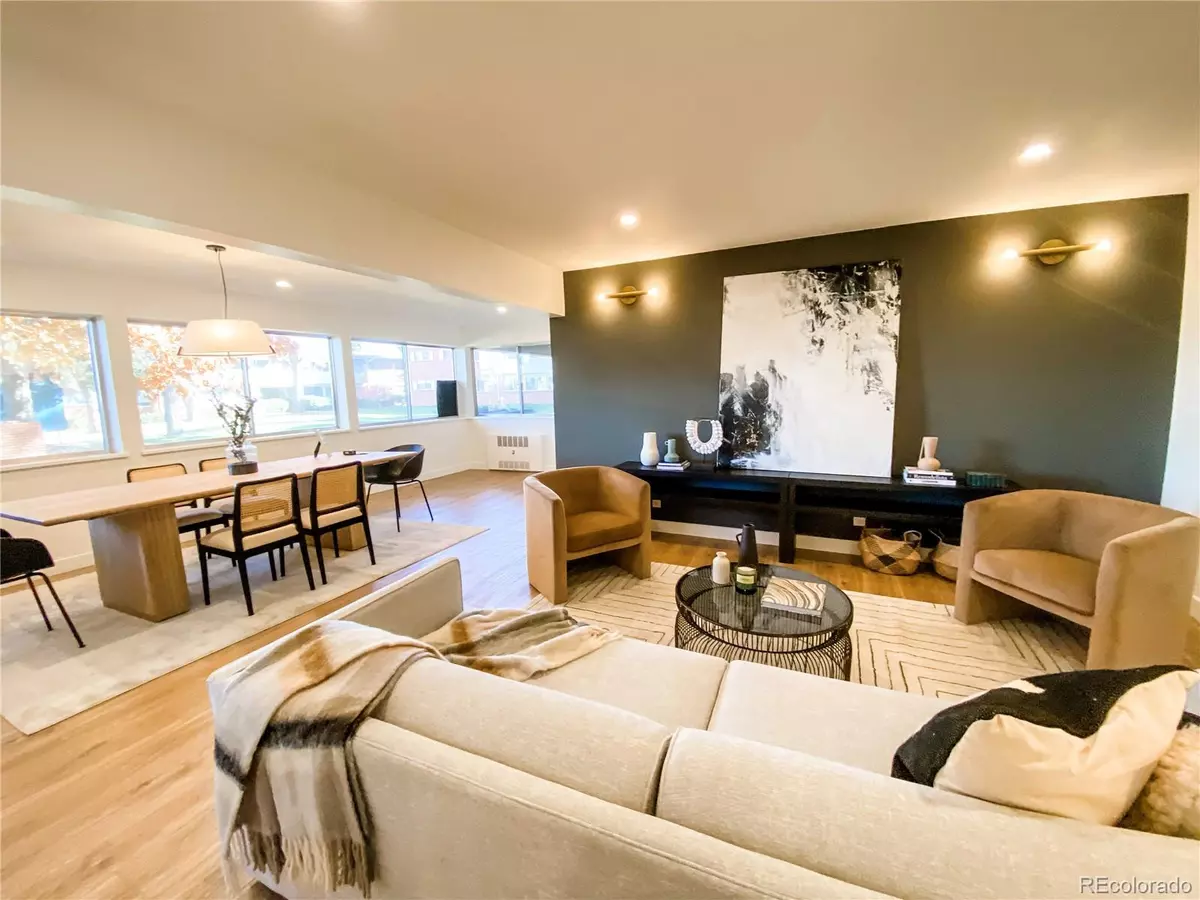$432,000
$400,000
8.0%For more information regarding the value of a property, please contact us for a free consultation.
2 Beds
2 Baths
1,534 SqFt
SOLD DATE : 12/23/2021
Key Details
Sold Price $432,000
Property Type Condo
Sub Type Condominium
Listing Status Sold
Purchase Type For Sale
Square Footage 1,534 sqft
Price per Sqft $281
Subdivision Holly Manor Apartments
MLS Listing ID 4549938
Sold Date 12/23/21
Bedrooms 2
Full Baths 1
Three Quarter Bath 1
Condo Fees $435
HOA Fees $435/mo
HOA Y/N Yes
Abv Grd Liv Area 1,534
Originating Board recolorado
Year Built 1963
Annual Tax Amount $652
Tax Year 2020
Property Description
Newly renovated by a professional designer with an extreme focus on details and quality work - be prepared to be WOWED! This large, one-level condo boasts over 1500 square feet of living space with a brand new, large private deck and access to a newly renovated, heated community pool. The den was added, with the addition of the gorgeous french doors, to provide the perfect work-from-home office. The open floor plan dining and living room allow for a large table to gather all your friends and family around just in time for Turkey Day! The cozy media room is built for those late-night movies or football Sundays! But the real jaw-dropping moment is when you enter the kitchen - the place every good party ends. With brand new custom dual color cabinets, new marble countertops, bar stool seating, designer lighting, and the on-trend marble backsplash, the space is built for the fun and enjoyment of cooking together....with enough counter space for multiple chefs and their avid audience. There is also a gorgeous new custom built-in the kitchen with tons of extra storage. The kitchen leads to a large storage closet, as well as a beautiful laundry room that can hold full-size units as well as a hanging rod and new cabinetry. The main bedroom is impressive in size with a brand new slider that leads to the new over-sized Trex deck off the back of the condo. The bedroom also includes a walk-in closet and a nearby bath that is fully updated and generous in size. The second bedroom has a large window and a great size closet. Also included with the unit are (2) dedicated parking spaces, one below-ground in the newly renovated parking garage and the other within 100-ft of the unit. The complex also has a brand new roof, brand new fencing, and the parking lot was just re-done. This is a MUST SEE for your clients! All Offers are due by 7 pm on Friday, 11.12 with an acceptance deadline of 11.13 at 4 pm.
Location
State CO
County Denver
Zoning S-MU-3
Rooms
Main Level Bedrooms 2
Interior
Interior Features Ceiling Fan(s), Eat-in Kitchen, Kitchen Island, Marble Counters, No Stairs, Open Floorplan, Pantry
Heating Baseboard
Cooling Central Air
Flooring Carpet, Laminate, Tile
Fireplace N
Appliance Cooktop, Dishwasher, Microwave, Oven, Range Hood, Refrigerator
Exterior
Garage Spaces 1.0
Roof Type Composition
Total Parking Spaces 2
Garage No
Building
Sewer Community Sewer
Level or Stories One
Structure Type Brick
Schools
Elementary Schools Ellis
Middle Schools Merrill
High Schools Thomas Jefferson
School District Denver 1
Others
Senior Community No
Ownership Corporation/Trust
Acceptable Financing Cash, Conventional, VA Loan
Listing Terms Cash, Conventional, VA Loan
Special Listing Condition None
Read Less Info
Want to know what your home might be worth? Contact us for a FREE valuation!

Our team is ready to help you sell your home for the highest possible price ASAP

© 2024 METROLIST, INC., DBA RECOLORADO® – All Rights Reserved
6455 S. Yosemite St., Suite 500 Greenwood Village, CO 80111 USA
Bought with Madison & Company Properties






