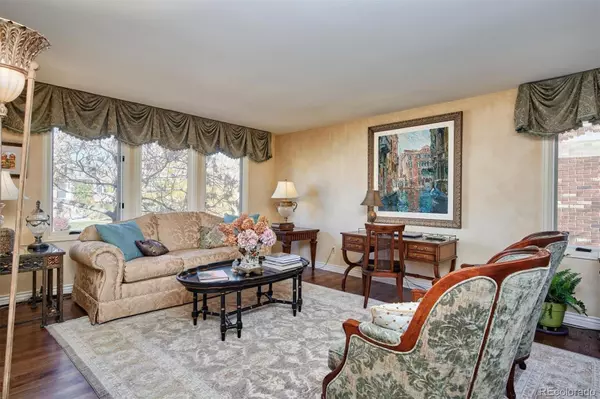$889,400
$824,900
7.8%For more information regarding the value of a property, please contact us for a free consultation.
6 Beds
4 Baths
4,127 SqFt
SOLD DATE : 12/15/2021
Key Details
Sold Price $889,400
Property Type Single Family Home
Sub Type Single Family Residence
Listing Status Sold
Purchase Type For Sale
Square Footage 4,127 sqft
Price per Sqft $215
Subdivision Lone Tree
MLS Listing ID 3044762
Sold Date 12/15/21
Style Traditional
Bedrooms 6
Full Baths 2
Three Quarter Bath 2
Condo Fees $50
HOA Fees $4/ann
HOA Y/N Yes
Abv Grd Liv Area 3,064
Originating Board recolorado
Year Built 1982
Annual Tax Amount $3,352
Tax Year 2020
Acres 0.17
Property Description
Beautifully maintained and updated two-story in the heart of Lone Tree! Enter to a welcoming layout that features a formal living and dining room, perfect for entertaining and family gatherings, as well as a grand family room that is saturated with natural light from the high ceilings and wall of windows, one of three fire places in the home and overlooks the oversized, covered deck. The main living space extends into a gorgeous kitchen and breakfast area that includes stainless appliances and slab granite counters, and best of all , a main level bedroom with adjacent 3/4 bath, perfect for guests or an office for todays work at home professional. The upper level is host to four bedrooms, including the gracious owners suite with 5 piece en-suite and an additional full bathroom. The lower level has another family room, an exercise room, 3.4 bath and a SIXTH bedroom. The lower level has plenty of additional space for storage or future expansion. Stones throw from neighborhoods parks, and close to neighborhood shopping dining and schools. You won't be disappointed!!!
Location
State CO
County Douglas
Zoning SFR
Rooms
Basement Bath/Stubbed, Finished, Interior Entry, Partial
Main Level Bedrooms 1
Interior
Interior Features Breakfast Nook, Ceiling Fan(s), Entrance Foyer, Five Piece Bath, Granite Counters, High Ceilings, Primary Suite, Pantry, Utility Sink, Walk-In Closet(s)
Heating Active Solar, Forced Air, Natural Gas
Cooling Central Air
Flooring Carpet, Tile, Wood
Fireplaces Number 3
Fireplaces Type Basement, Electric, Family Room, Gas, Gas Log
Fireplace Y
Appliance Cooktop, Dishwasher, Disposal, Gas Water Heater, Humidifier, Microwave, Oven, Range Hood, Warming Drawer
Exterior
Exterior Feature Garden, Private Yard, Rain Gutters
Parking Features Oversized
Garage Spaces 2.0
Fence Full
Utilities Available Cable Available, Electricity Connected, Natural Gas Connected, Phone Available
Roof Type Concrete
Total Parking Spaces 2
Garage Yes
Building
Lot Description Landscaped, Many Trees, Sprinklers In Front, Sprinklers In Rear
Foundation Slab
Sewer Public Sewer
Water Public
Level or Stories Two
Structure Type Brick, Frame, Wood Siding
Schools
Elementary Schools Eagle Ridge
Middle Schools Cresthill
High Schools Highlands Ranch
School District Douglas Re-1
Others
Senior Community No
Ownership Individual
Acceptable Financing Cash, Conventional, FHA, VA Loan
Listing Terms Cash, Conventional, FHA, VA Loan
Special Listing Condition None
Pets Allowed Yes
Read Less Info
Want to know what your home might be worth? Contact us for a FREE valuation!

Our team is ready to help you sell your home for the highest possible price ASAP

© 2024 METROLIST, INC., DBA RECOLORADO® – All Rights Reserved
6455 S. Yosemite St., Suite 500 Greenwood Village, CO 80111 USA
Bought with Colorado Home Realty






