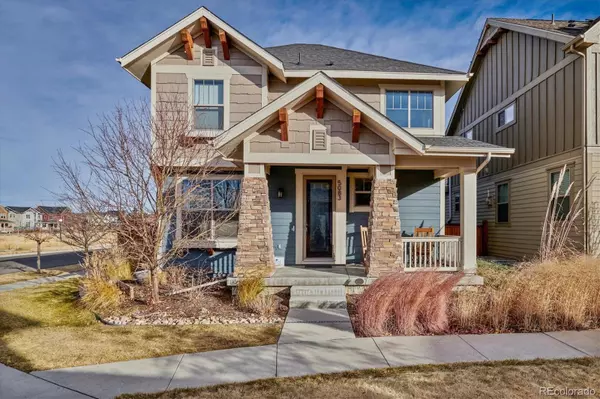$693,000
$700,000
1.0%For more information regarding the value of a property, please contact us for a free consultation.
3 Beds
4 Baths
1,878 SqFt
SOLD DATE : 12/20/2021
Key Details
Sold Price $693,000
Property Type Single Family Home
Sub Type Single Family Residence
Listing Status Sold
Purchase Type For Sale
Square Footage 1,878 sqft
Price per Sqft $369
Subdivision Central Park
MLS Listing ID 7759823
Sold Date 12/20/21
Style Bungalow
Bedrooms 3
Full Baths 2
Half Baths 1
Three Quarter Bath 1
Condo Fees $43
HOA Fees $43/mo
HOA Y/N Yes
Abv Grd Liv Area 1,578
Originating Board recolorado
Year Built 2014
Annual Tax Amount $4,852
Tax Year 2020
Acres 0.08
Property Description
LOCATION. LOCATION. LOCATION! It's so easy to fall in love with this spectacular Central Park home built by Wonderland, perfectly located on a premium west-facing corner lot across from Cottonwood Gallery Park featuring majestic Colorado mountain views as it sits on a park-like courtyard leading directly to the Maverick Pool and Park, conveniently located minutes to dining and shopping at the Shops at Northfield, and in close proximity to Downtown Denver and DIA. Your story begins in this two-story dream Craftsman and brings a charming look with its expansive front covered porch and offers the conveniences and design features of a state-of-the-art home including a bright and open floor plan where you are greeted with a welcoming entrance, light and bright living room with custom built-ins, open to the dining room with a sliding glass door leading to your wonderful private backyard. Channel your inner chef in this fantastic kitchen with dine-in granite counters, stainless Bosch and GE appliances and upgraded 42'' cabinets, powder bath, and mudroom area that leads to your oversized two-car garage. The upper level features your spectacular master suite where you can unwind after a busy day in your private master retreat with its five-piece master bath and walk-in closet. The upper level also features two additional bedrooms, a full bathroom, and upper laundry. And yes, the fully semi-finished basement is a wonderful surprise with a great room, flex space, 3/4 bathroom, and storage. What's more, you will delight in your private and inviting backyard, complete with a covered patio with an extended uncovered patio--perfect for entertaining or simply enjoying our wonderful Colorado weather!
Location
State CO
County Denver
Zoning M-RX-5
Rooms
Basement Full
Interior
Interior Features Built-in Features, Ceiling Fan(s), Eat-in Kitchen, Five Piece Bath, Granite Counters, Kitchen Island, Primary Suite, Open Floorplan, Pantry, Smoke Free, Vaulted Ceiling(s), Walk-In Closet(s)
Heating Forced Air
Cooling Central Air
Flooring Carpet, Concrete, Tile
Fireplace N
Appliance Dishwasher, Disposal, Humidifier, Microwave, Range, Refrigerator, Sump Pump
Exterior
Exterior Feature Private Yard
Garage Spaces 2.0
Fence Full
View Mountain(s)
Roof Type Composition
Total Parking Spaces 2
Garage Yes
Building
Lot Description Corner Lot, Greenbelt, Level, Near Public Transit, Open Space
Sewer Public Sewer
Water Public
Level or Stories Two
Structure Type Frame
Schools
Elementary Schools Westerly Creek
Middle Schools Dsst: Conservatory Green
High Schools Northfield
School District Denver 1
Others
Senior Community No
Ownership Individual
Acceptable Financing Cash, Conventional, FHA, VA Loan
Listing Terms Cash, Conventional, FHA, VA Loan
Special Listing Condition None
Read Less Info
Want to know what your home might be worth? Contact us for a FREE valuation!

Our team is ready to help you sell your home for the highest possible price ASAP

© 2024 METROLIST, INC., DBA RECOLORADO® – All Rights Reserved
6455 S. Yosemite St., Suite 500 Greenwood Village, CO 80111 USA
Bought with Your Castle Real Estate Inc






