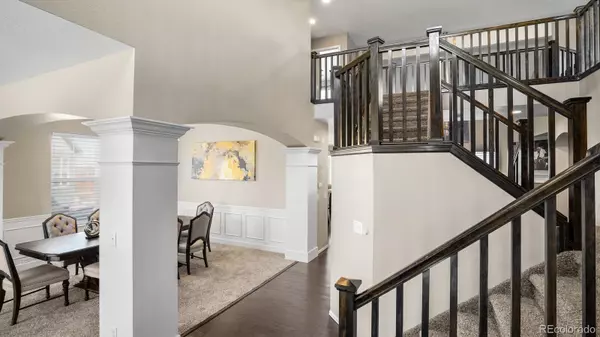$735,000
$725,000
1.4%For more information regarding the value of a property, please contact us for a free consultation.
3 Beds
3 Baths
3,117 SqFt
SOLD DATE : 12/28/2021
Key Details
Sold Price $735,000
Property Type Single Family Home
Sub Type Single Family Residence
Listing Status Sold
Purchase Type For Sale
Square Footage 3,117 sqft
Price per Sqft $235
Subdivision Copperleaf
MLS Listing ID 7420312
Sold Date 12/28/21
Bedrooms 3
Full Baths 2
Half Baths 1
Condo Fees $756
HOA Fees $63/ann
HOA Y/N Yes
Abv Grd Liv Area 3,117
Originating Board recolorado
Year Built 2015
Annual Tax Amount $5,180
Tax Year 2020
Acres 0.19
Property Description
Beautifully appointed and located in a small cul de sac this wonderful home has been meticulously maintained and is ready for you to just move in. Two storey ceilings in the front entryway and also family room provide that dramatic flair. Custom blind window treatments and with blackouts in the master and office areas. A surround system, gourmet kitchen, refrigerator included, soft closing drawers, under counter lighting, gas 5 burner cooktop with convenient pot filler and granite countertops with center island are just some of the upgrades in this home. Not only is there a formal living room, family room with surround sound but also additional loft area for all your needs. Generous sized office with large window overlooking the private fenced back yard and large covered patio area. Access to the upper level is by not one but two staircases with custom railing. A large primary bedroom and en suite bathroom with walk in closet does not disappoint with mountain views of the Rockies. On the other side of the house you will find two further bedrooms that share a generous sized bathroom, one with mountain views the other looking over the private yard. This home offers the option to expand and finish the basement with an additional 1632 sq. The garage is an oversized tandem with additional cupboard and overhead storage. The community offers pool, sports courts, cherry creek schools, themed parks, many trails and organized holiday events. Make sure to watch the narrated video attached to this listing. Schedule your showing today, this home will not disappoint.
Location
State CO
County Arapahoe
Rooms
Basement Full, Unfinished
Interior
Interior Features Breakfast Nook, Built-in Features, Ceiling Fan(s), Eat-in Kitchen, Entrance Foyer, Five Piece Bath, Granite Counters, High Ceilings, Kitchen Island, Primary Suite, Open Floorplan, Pantry, Smoke Free, Solid Surface Counters, Sound System, Stone Counters, Utility Sink, Walk-In Closet(s)
Heating Forced Air
Cooling Central Air
Flooring Carpet, Tile, Vinyl
Fireplaces Number 1
Fireplaces Type Family Room
Fireplace Y
Appliance Cooktop, Dishwasher, Disposal, Double Oven, Gas Water Heater, Microwave, Range Hood, Refrigerator, Self Cleaning Oven
Exterior
Exterior Feature Private Yard
Parking Features Concrete, Dry Walled, Tandem
Garage Spaces 3.0
Fence Full
View Mountain(s)
Roof Type Architecural Shingle
Total Parking Spaces 3
Garage Yes
Building
Lot Description Level, Sprinklers In Front, Sprinklers In Rear
Sewer Public Sewer
Water Public
Level or Stories Two
Structure Type Frame
Schools
Elementary Schools Mountain Vista
Middle Schools Sky Vista
High Schools Eaglecrest
School District Cherry Creek 5
Others
Senior Community No
Ownership Individual
Acceptable Financing Cash, Conventional, FHA, Jumbo, VA Loan
Listing Terms Cash, Conventional, FHA, Jumbo, VA Loan
Special Listing Condition None
Pets Allowed Cats OK, Dogs OK
Read Less Info
Want to know what your home might be worth? Contact us for a FREE valuation!

Our team is ready to help you sell your home for the highest possible price ASAP

© 2024 METROLIST, INC., DBA RECOLORADO® – All Rights Reserved
6455 S. Yosemite St., Suite 500 Greenwood Village, CO 80111 USA
Bought with Keller Williams Realty Urban Elite






