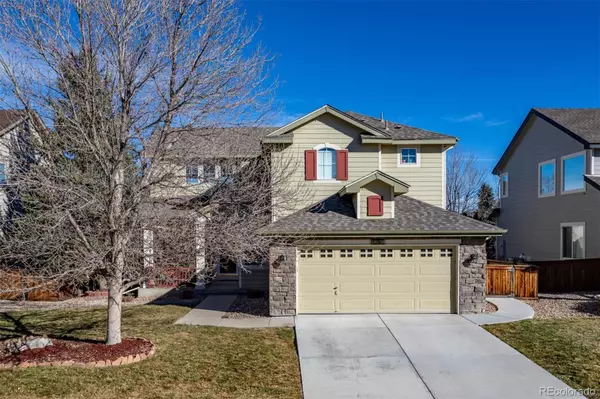$756,000
$706,000
7.1%For more information regarding the value of a property, please contact us for a free consultation.
4 Beds
4 Baths
2,092 SqFt
SOLD DATE : 01/06/2022
Key Details
Sold Price $756,000
Property Type Single Family Home
Sub Type Single Family Residence
Listing Status Sold
Purchase Type For Sale
Square Footage 2,092 sqft
Price per Sqft $361
Subdivision Trailmark
MLS Listing ID 2568096
Sold Date 01/06/22
Style Traditional
Bedrooms 4
Full Baths 2
Half Baths 1
Three Quarter Bath 1
Condo Fees $125
HOA Fees $41/qua
HOA Y/N Yes
Abv Grd Liv Area 1,719
Originating Board recolorado
Year Built 2002
Annual Tax Amount $3,055
Tax Year 2020
Acres 0.14
Property Description
This Enchanting Shea Huron Two Story Model Features a Covered Porch, a Remarkable Open Feel With Volume and Nine-Foot Ceilings Throughout. Located In The Desirable TrailMark Community. On a South Facing Lot In A Private Cu-De-Sac. The Upstairs is Highlighted By a Delightful Overlook and a Master Suite , Which Includes Double Sinks and An Oversized Walk-in-Closet With 3 Bedrooms Up And One In The Basement. (Basement Is Fully Finished With Two Egress Windows, A 3/4 Bath and Closets) Luxury Vinyl Flooring in The Basement, On All Stairs and The Upper Level. Gorgeous Refinished Hickory Floors On The Main Level. You
Will Love the Three-Way Fireplace In the Great Room That Is Not Only Beautiful but Efficient. The Kitchen Includes Slab Granite Counter Tops a Tile Back Splash and Black Appliances.
The Roof Was Replaced In 2015, Along With The Tankless Water Heater, The HVAC System Was Replaced In 2018. Enjoy The Stamped Concrete Patio During The Warmer Months. With Smart Irrigation And Smart Nest Thermostats Throughout, No Need to Worry While You Are On Vacation!
This Home Is Just Steps From The Surrounding Trails and A Short Bike Ride To Chatfield Reservoir. Jefferson County Open Space Surrounds the Area Visit: https://www.trailmark.org/
Location
State CO
County Jefferson
Zoning RES
Rooms
Basement Crawl Space, Finished
Interior
Interior Features Ceiling Fan(s), Eat-in Kitchen, Granite Counters, High Ceilings, High Speed Internet, Jack & Jill Bathroom, Primary Suite, Smart Lights, Smart Thermostat, Smoke Free, Utility Sink, Vaulted Ceiling(s), Walk-In Closet(s), Wired for Data
Heating Forced Air, Natural Gas
Cooling Central Air
Flooring Vinyl, Wood
Fireplaces Number 1
Fireplaces Type Family Room, Gas, Gas Log, Living Room
Fireplace Y
Appliance Dishwasher, Disposal, Microwave, Oven, Self Cleaning Oven, Sump Pump
Laundry In Unit
Exterior
Parking Features Concrete
Garage Spaces 2.0
Fence Full
Utilities Available Cable Available
Roof Type Composition
Total Parking Spaces 2
Garage Yes
Building
Lot Description Cul-De-Sac, Irrigated, Landscaped, Sprinklers In Front, Sprinklers In Rear
Foundation Slab
Sewer Public Sewer
Water Public
Level or Stories Two
Structure Type Frame, Rock
Schools
Elementary Schools Shaffer
Middle Schools Falcon Bluffs
High Schools Chatfield
School District Jefferson County R-1
Others
Senior Community No
Ownership Individual
Acceptable Financing Cash, Conventional, FHA, VA Loan
Listing Terms Cash, Conventional, FHA, VA Loan
Special Listing Condition None
Pets Allowed Cats OK, Dogs OK
Read Less Info
Want to know what your home might be worth? Contact us for a FREE valuation!

Our team is ready to help you sell your home for the highest possible price ASAP

© 2024 METROLIST, INC., DBA RECOLORADO® – All Rights Reserved
6455 S. Yosemite St., Suite 500 Greenwood Village, CO 80111 USA
Bought with Colorado Home Realty






