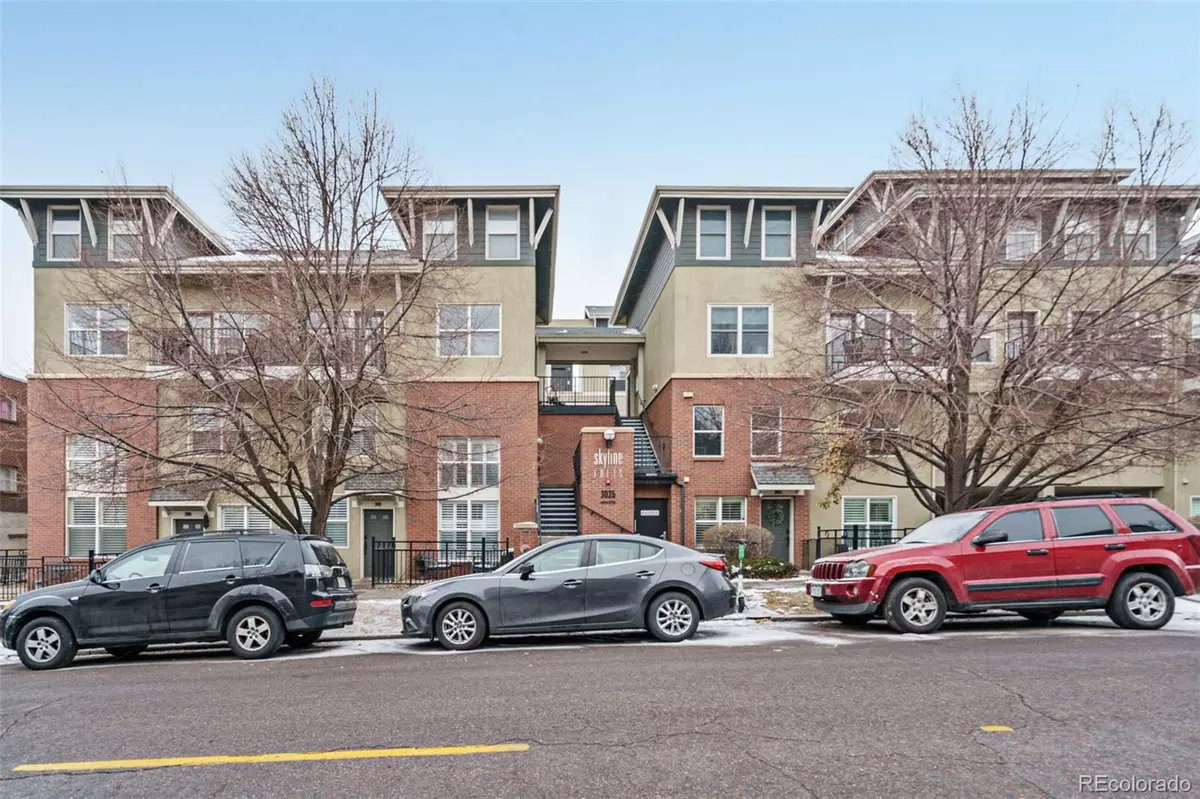$590,000
$575,000
2.6%For more information regarding the value of a property, please contact us for a free consultation.
2 Beds
2 Baths
1,160 SqFt
SOLD DATE : 02/08/2022
Key Details
Sold Price $590,000
Property Type Condo
Sub Type Condominium
Listing Status Sold
Purchase Type For Sale
Square Footage 1,160 sqft
Price per Sqft $508
Subdivision Highland; Lohi; Lower Highland
MLS Listing ID 4956744
Sold Date 02/08/22
Style Urban Contemporary
Bedrooms 2
Three Quarter Bath 2
Condo Fees $393
HOA Fees $393/mo
HOA Y/N Yes
Abv Grd Liv Area 1,160
Originating Board recolorado
Year Built 1999
Annual Tax Amount $2,525
Tax Year 2020
Property Description
Prime Downtown 2 Bed/2Bath, Denver/LoHi loft style condo loaded with breathtaking MOUNTAIN & CITY VIEWS plus TWO PARKING SPACES! Chef's gourmet kitchen features a large center island with granite counters, stainless steel appliances, soft close cabinets with lots of storage and hardwood floors throughout! This is the ideal area for entertaining as the kitchen is very bright & open and flows into the dining area and family room; thus making it one large great groom! The upper level features two well sized bedrooms, a loft/study area, the washer/dryer closet & a remodeled bathroom with granite counters, a vessel sink with custom vanity & a large shower w/ river rock base & custom Euro doors. Enjoy the views for the outdoor balcony in this Entertainer's Dream Condo/Loft! Pets: Dogs and cats ARE allowed. PRIVATE STORAGE (4x8 w/ shelves) located in the garage close to parking spot. TWO PARKING SPACES - Garage & Carport in the back of the building. Out the door to all that you love about LoHi – just minutes to Little Man, Linger, Lola, Sushi Ronin, LoHi Local & many more! Views – Location – Entertainment – Shopping – Recreation all right out your door! Conveniently located steps away from tons of hip restaurants, shops, parks, & the Pedestrian bridge to LoDo! Denver Highlands living at its very best. ***Showings start Friday, Jan 7.
Location
State CO
County Denver
Zoning G-MU-3
Interior
Interior Features Ceiling Fan(s), Eat-in Kitchen, Granite Counters, Kitchen Island, Open Floorplan, Vaulted Ceiling(s), Walk-In Closet(s)
Heating Forced Air, Natural Gas
Cooling Central Air
Flooring Carpet, Wood
Fireplace N
Appliance Dishwasher, Disposal, Dryer, Microwave, Oven, Refrigerator, Washer
Laundry In Unit
Exterior
Exterior Feature Balcony
Garage Spaces 1.0
Utilities Available Electricity Available, Internet Access (Wired), Natural Gas Available
View City, Mountain(s)
Roof Type Composition, Unknown
Total Parking Spaces 2
Garage Yes
Building
Lot Description Near Public Transit
Sewer Public Sewer
Water Public
Level or Stories Two
Structure Type Brick, Frame, Stucco
Schools
Elementary Schools Edison
Middle Schools Skinner
High Schools North
School District Denver 1
Others
Senior Community No
Ownership Individual
Acceptable Financing Cash, Conventional
Listing Terms Cash, Conventional
Special Listing Condition None
Pets Allowed Cats OK, Dogs OK
Read Less Info
Want to know what your home might be worth? Contact us for a FREE valuation!

Our team is ready to help you sell your home for the highest possible price ASAP

© 2024 METROLIST, INC., DBA RECOLORADO® – All Rights Reserved
6455 S. Yosemite St., Suite 500 Greenwood Village, CO 80111 USA
Bought with Porchlight Real Estate Group






