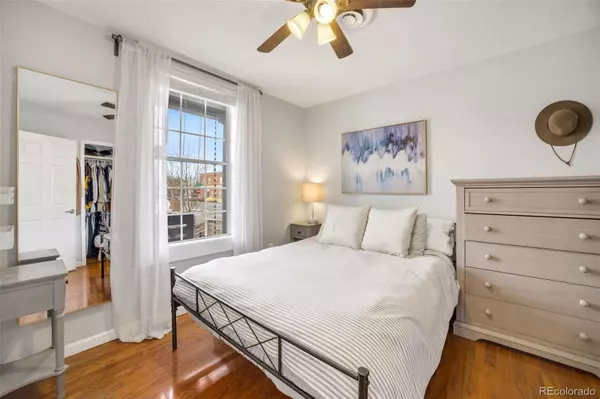$522,000
$475,000
9.9%For more information regarding the value of a property, please contact us for a free consultation.
1 Bed
1 Bath
781 SqFt
SOLD DATE : 02/15/2022
Key Details
Sold Price $522,000
Property Type Single Family Home
Sub Type Single Family Residence
Listing Status Sold
Purchase Type For Sale
Square Footage 781 sqft
Price per Sqft $668
Subdivision Cole
MLS Listing ID 3210741
Sold Date 02/15/22
Style Bungalow
Bedrooms 1
Full Baths 1
HOA Y/N No
Abv Grd Liv Area 781
Originating Board recolorado
Year Built 1885
Annual Tax Amount $1,843
Tax Year 2020
Acres 0.07
Property Description
Welcome home to this beautifully updated bungalow in the thriving Cole neighborhood! Neat curb appeal lends a charming first impression, inviting residents up the fenced-in lawn and onto the cozy covered front porch. Upon entry to the light and bright interior, you will notice the gleaming hardwood floors and open layout. This well-maintained home boasts numerous recent updates, including a new furnace (2021), newer central A/C (2019), all new lighting/recessed lighting (2020), bathroom remodel (2020), closet remodel (2020), new interior/exterior paint (2020), and mature landscaping. Enjoy the spacious and private fenced-in back yard that is made for entertaining, ample storage space in the unfinished basement and shed, and one off-street parking space. You truly cannot beat this location with so many amazing restaurants, breweries, coffee shops, music venues and activities located in and around this vibrant area. Just moments from RiNo, Curtis Park, and Fuller Dog Park, with easy access to downtown Denver, City Park, I-70, and two light rail stations (30th/Downing & 38th/Blake). Take advantage of the U-SU-A1 zoning that allows for an ADU. Walk Score of 82 and Bike Score of 95.
Location
State CO
County Denver
Zoning U-SU-A1
Rooms
Basement Cellar, Exterior Entry, Unfinished
Main Level Bedrooms 1
Interior
Interior Features Built-in Features, Ceiling Fan(s), Eat-in Kitchen, Granite Counters, No Stairs, Open Floorplan
Heating Forced Air
Cooling Central Air
Flooring Tile, Wood
Fireplace N
Appliance Dishwasher, Disposal, Dryer, Gas Water Heater, Microwave, Oven, Range, Refrigerator, Washer
Laundry In Unit
Exterior
Exterior Feature Garden, Private Yard, Rain Gutters
Parking Features Concrete
Fence Full
Utilities Available Cable Available, Electricity Connected, Natural Gas Connected
Roof Type Composition
Total Parking Spaces 1
Garage No
Building
Lot Description Landscaped, Level
Sewer Public Sewer
Water Public
Level or Stories One
Structure Type Brick, Frame
Schools
Elementary Schools Cole Arts And Science Academy
Middle Schools Bruce Randolph
High Schools Manual
School District Denver 1
Others
Senior Community No
Ownership Individual
Acceptable Financing Cash, Conventional, FHA, VA Loan
Listing Terms Cash, Conventional, FHA, VA Loan
Special Listing Condition None
Read Less Info
Want to know what your home might be worth? Contact us for a FREE valuation!

Our team is ready to help you sell your home for the highest possible price ASAP

© 2024 METROLIST, INC., DBA RECOLORADO® – All Rights Reserved
6455 S. Yosemite St., Suite 500 Greenwood Village, CO 80111 USA
Bought with CENTURY 21 GOLDEN WEST REALTY






