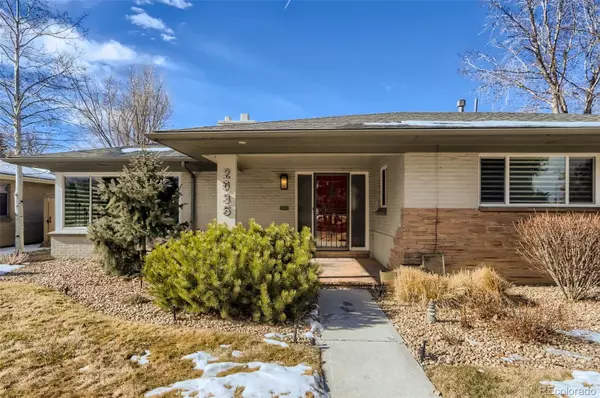$1,006,250
$989,000
1.7%For more information regarding the value of a property, please contact us for a free consultation.
4 Beds
3 Baths
3,054 SqFt
SOLD DATE : 03/09/2022
Key Details
Sold Price $1,006,250
Property Type Single Family Home
Sub Type Single Family Residence
Listing Status Sold
Purchase Type For Sale
Square Footage 3,054 sqft
Price per Sqft $329
Subdivision Park Hill
MLS Listing ID 1969909
Sold Date 03/09/22
Style Mid-Century Modern
Bedrooms 4
Full Baths 1
Three Quarter Bath 2
HOA Y/N No
Abv Grd Liv Area 1,971
Originating Board recolorado
Year Built 1950
Annual Tax Amount $3,677
Tax Year 2020
Acres 0.21
Property Description
Gorgeous Mid-Century brick ranch in prestigious Park Hill with over 3,000 square feet. Conveniently located on the beautiful and coveted picturesque Monaco Parkway. Impeccably maintained and extensively updated for open flow and modern living, the contemporary chef's kitchen includes plentiful cherry cabinets, granite counters, kitchen island with seating, JennAir 5-burner gas cooktop/wall oven, new Bosch dishwasher, stainless sink and appliances. A Two-Sided Stone Gas Fireplace warms the large living room and separate dining area in this entertainment-friendly layout. The comfortable and sunny family room is surrounded by windows with wood beams and built-in bookshelves combining the best of old and new. Three substantial bedrooms are on the main floor along with a remodeled ensuite bath for the master and full bath for everyone else with all new tile and fixtures. Designer lighting, refinished hardwoods, New Zealand wool carpeting, Newer windows and custom Silhouette window coverings add to the modern styling of this home.The lower level includes a fourth bedroom, third bathroom, laundry and storage room, storage closet and huge game/rec.room to use as you'd like. Fully fenced with an automatic/secure gate and two-car garage accessed from the alley, the large lot has amazing front and back landscaping. A very large patio, exterior lighting, trees and gardens make for a private backyard oasis. Walk to coffee, shopping or dining; 20 minutes to Downtown, easy access to I-70, three parks, Odyssey School and Denver School of the Arts, just to name a few, are close by. Be a part of this historic community. This home is move-in ready! See supplements for Additional Features.
Location
State CO
County Denver
Zoning U-SU-E
Rooms
Basement Crawl Space, Finished, Partial
Main Level Bedrooms 3
Interior
Interior Features Built-in Features, Entrance Foyer, Granite Counters, Kitchen Island, Primary Suite, Open Floorplan, Radon Mitigation System, Smoke Free, Utility Sink
Heating Forced Air
Cooling Air Conditioning-Room, Attic Fan, Central Air
Flooring Carpet, Concrete, Linoleum, Tile, Wood
Fireplaces Number 1
Fireplaces Type Dining Room, Gas, Gas Log, Living Room
Fireplace Y
Appliance Convection Oven, Cooktop, Dishwasher, Disposal, Down Draft, Gas Water Heater, Microwave, Oven, Refrigerator, Self Cleaning Oven
Exterior
Exterior Feature Garden, Lighting, Private Yard
Parking Features Asphalt, Concrete, Exterior Access Door, Lighted
Garage Spaces 2.0
Fence Full
Utilities Available Cable Available, Electricity Connected, Internet Access (Wired), Natural Gas Connected
Roof Type Composition
Total Parking Spaces 2
Garage Yes
Building
Lot Description Irrigated, Landscaped, Level, Many Trees, Near Public Transit, Sprinklers In Front, Sprinklers In Rear
Foundation Slab
Sewer Public Sewer
Water Public
Level or Stories One
Structure Type Brick
Schools
Elementary Schools Park Hill
Middle Schools Denver Discovery
High Schools East
School District Denver 1
Others
Senior Community No
Ownership Individual
Acceptable Financing Cash, Conventional, FHA, Jumbo, VA Loan
Listing Terms Cash, Conventional, FHA, Jumbo, VA Loan
Special Listing Condition None
Read Less Info
Want to know what your home might be worth? Contact us for a FREE valuation!

Our team is ready to help you sell your home for the highest possible price ASAP

© 2024 METROLIST, INC., DBA RECOLORADO® – All Rights Reserved
6455 S. Yosemite St., Suite 500 Greenwood Village, CO 80111 USA
Bought with Keller Williams Realty Downtown LLC






