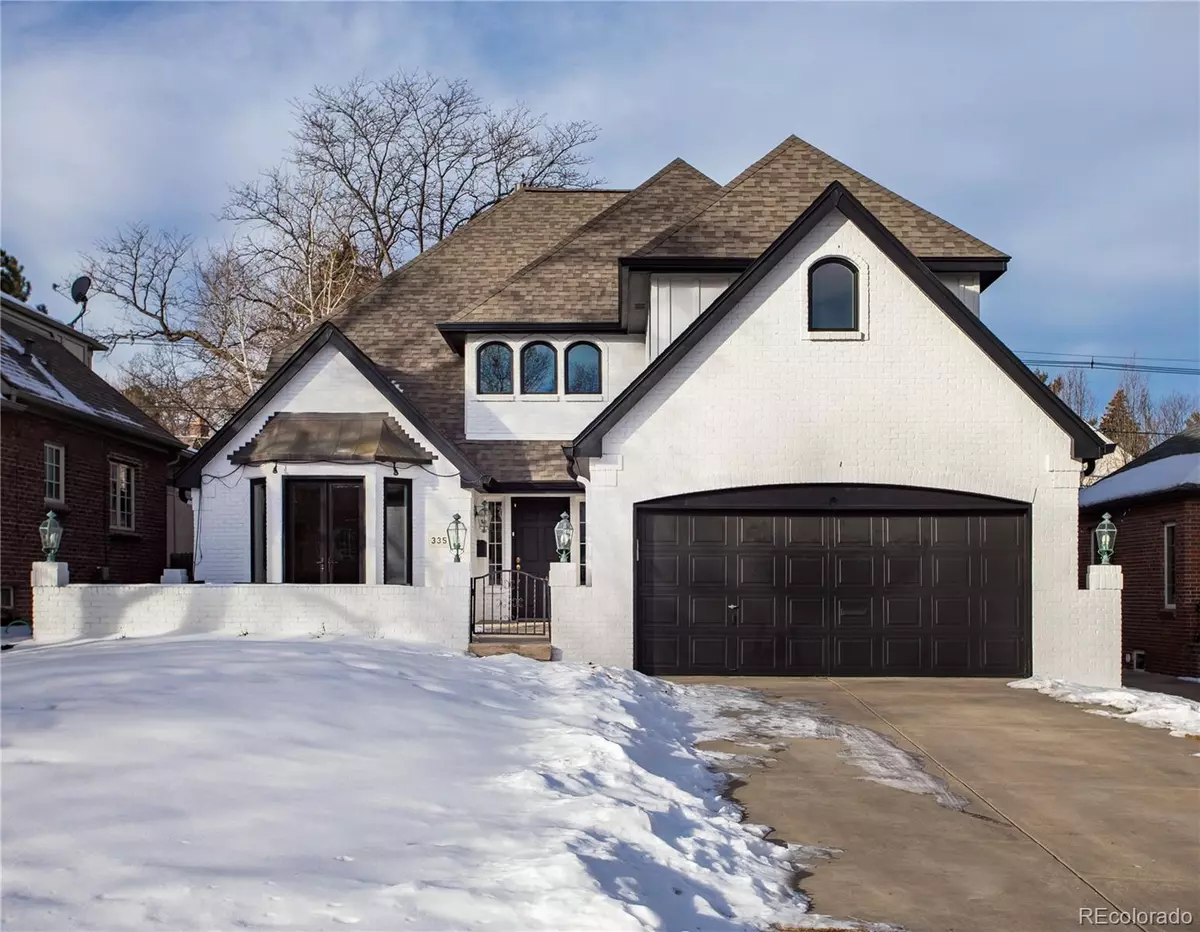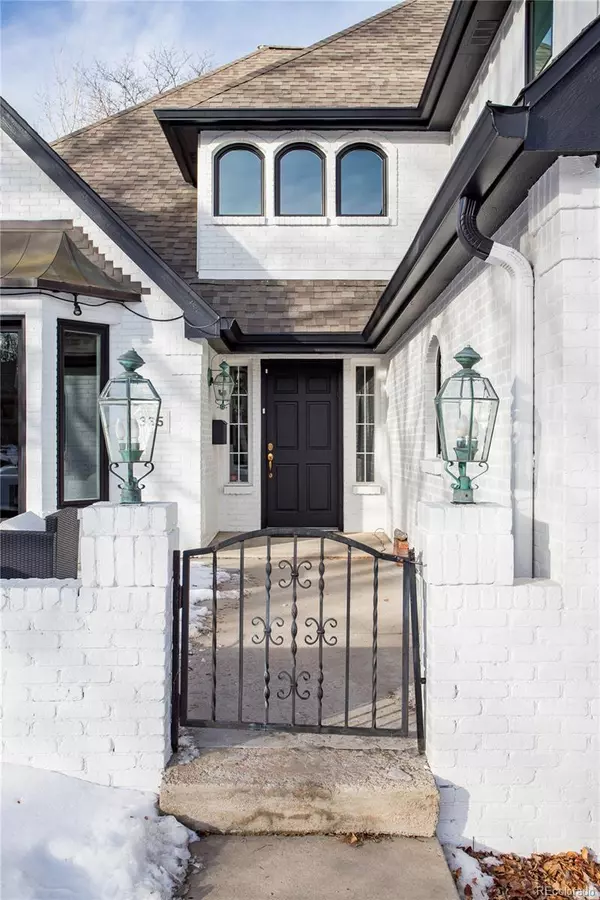$2,195,000
$2,195,000
For more information regarding the value of a property, please contact us for a free consultation.
5 Beds
4 Baths
4,226 SqFt
SOLD DATE : 02/18/2022
Key Details
Sold Price $2,195,000
Property Type Single Family Home
Sub Type Single Family Residence
Listing Status Sold
Purchase Type For Sale
Square Footage 4,226 sqft
Price per Sqft $519
Subdivision Hilltop
MLS Listing ID 7497361
Sold Date 02/18/22
Bedrooms 5
Full Baths 2
Three Quarter Bath 2
HOA Y/N No
Abv Grd Liv Area 3,195
Originating Board recolorado
Year Built 1991
Annual Tax Amount $7,802
Tax Year 2020
Acres 0.15
Property Description
Spectacular Hilltop residence, showcasing impressive craftsmanship and quality. Sunlight streams into the well-appointed interior, meticulously finished and updated with gorgeous hardwood floors on the first and second level, all new interior doors and trim, new hardware, new furnace and A/C, plus all new windows and siding with a lifetime transferable warranty. This 5 bedroom home is truly exceptional, inside and out. Just off the 2-story foyer, the living room offers a striking fireplace and French doors to the front courtyard, and adjoins the formal dining room with window seat. The nicely equipped chef's kitchen is accented by center island, granite countertops and stainless steel appliances, open to a breakfast room and spacious family room with fireplace, looking out to a large patio and lush backyard. Handsome main floor study, laundry, mud room and three-quarter bath complete the first level. The second floor comprises 4 bedrooms including a luxurious primary suite with high ceilings plus see-through fireplace to the attractive 5-piece bath. Huge rec room and game room with all new carpet provide the perfect place to relax and unwind in the lower level, also featuring a 5th bedroom, three-quarter bath and an abundance of storage. Comfort and enjoyment define this impressive luxury property, complete with private, beautifully landscaped yard and patios. Situated on one of the best blocks in Hilltop, convenient to Robinson and Cranmer Parks, and just minutes to all that Cherry Creek has to offer.
***Offers are due by 6pm on Sunday, January 30th, with response on Monday, January 31st at 6pm. Seller reserves the right to accept an Offer at any time.***
Location
State CO
County Denver
Zoning E-SU-DX
Rooms
Basement Full
Interior
Interior Features Breakfast Nook, Entrance Foyer, Five Piece Bath, Granite Counters, High Ceilings, Kitchen Island, Primary Suite, Open Floorplan, Walk-In Closet(s)
Heating Forced Air
Cooling Central Air
Flooring Carpet, Wood
Fireplaces Number 3
Fireplaces Type Family Room, Living Room, Primary Bedroom
Fireplace Y
Appliance Dishwasher, Disposal, Range, Refrigerator
Exterior
Exterior Feature Private Yard
Parking Features Concrete
Garage Spaces 2.0
Fence Full
Roof Type Composition
Total Parking Spaces 2
Garage Yes
Building
Lot Description Level
Sewer Public Sewer
Water Public
Level or Stories Two
Structure Type Brick, Frame
Schools
Elementary Schools Steck
Middle Schools Hill
High Schools George Washington
School District Denver 1
Others
Senior Community No
Ownership Individual
Acceptable Financing Cash, Conventional
Listing Terms Cash, Conventional
Special Listing Condition None
Read Less Info
Want to know what your home might be worth? Contact us for a FREE valuation!

Our team is ready to help you sell your home for the highest possible price ASAP

© 2024 METROLIST, INC., DBA RECOLORADO® – All Rights Reserved
6455 S. Yosemite St., Suite 500 Greenwood Village, CO 80111 USA
Bought with Colorado Home Realty






