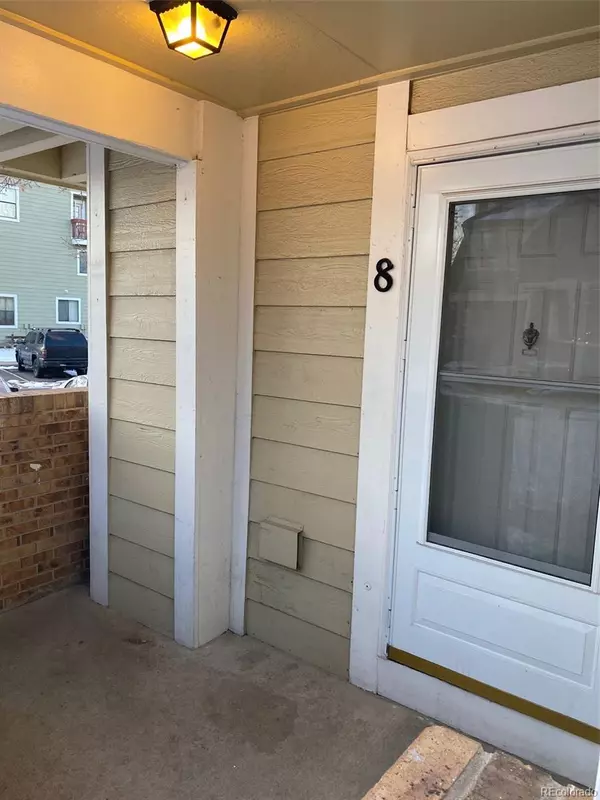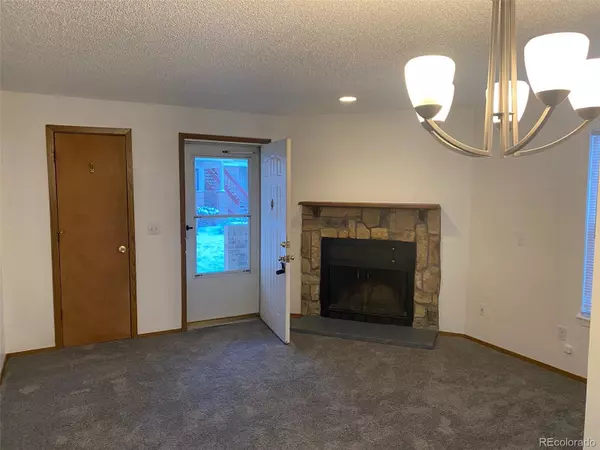$170,000
$147,500
15.3%For more information regarding the value of a property, please contact us for a free consultation.
1 Bed
1 Bath
574 SqFt
SOLD DATE : 02/18/2022
Key Details
Sold Price $170,000
Property Type Condo
Sub Type Condominium
Listing Status Sold
Purchase Type For Sale
Square Footage 574 sqft
Price per Sqft $296
Subdivision Sable Cove
MLS Listing ID 8468325
Sold Date 02/18/22
Style Contemporary
Bedrooms 1
Full Baths 1
Condo Fees $215
HOA Fees $215/mo
HOA Y/N Yes
Abv Grd Liv Area 574
Originating Board recolorado
Year Built 1983
Annual Tax Amount $810
Tax Year 2020
Property Description
~*~ This nice-sized & cozy 1 bedroom, 1 bath Condo-with New Paint and Flooring through-out, to call your own or Investors in search of a great rental property. This Ground Level unit has a private covered patio entrance - perfect for your morning coffee or just to lounge while reading a book. Inside you're greeted with an open Living Room which boasts a wood-burning fireplace. Dining area. The galley kitchen is bright with abundance of Cabinets & Counter space. To the Large Bedroom w/ Mirrored Closet doors. To the Bathroom- Tiled Shower/tub surround, New flooring and stackable Washer & Dryer- included. This well-maintained first floor, end-unit condo is within the Sable Cove Condo's with Pool and Clubhouse which is conveniently located in the heart of Aurora City Center, with close proximity to shopping, a multitude of restaurants, The Aurora Mall as well as easy & quick access to highways, DIA, Anschutz Medical Campus as well as Buckley Airforce Base. This is your opportunity to call this Condo- Home!
Location
State CO
County Arapahoe
Rooms
Main Level Bedrooms 1
Interior
Interior Features No Stairs, Open Floorplan
Heating Forced Air
Cooling Central Air
Flooring Carpet, Linoleum
Fireplaces Number 1
Fireplaces Type Living Room, Wood Burning
Fireplace Y
Appliance Disposal, Dryer, Oven, Range, Range Hood, Refrigerator, Washer
Exterior
Exterior Feature Lighting
Pool Outdoor Pool
Utilities Available Cable Available, Electricity Connected, Natural Gas Connected
Roof Type Composition
Total Parking Spaces 20
Garage No
Building
Foundation Concrete Perimeter
Sewer Public Sewer
Water Public
Level or Stories One
Structure Type Brick, Frame, Wood Siding
Schools
Elementary Schools Tollgate
Middle Schools Aurora Hills
High Schools Gateway
School District Adams-Arapahoe 28J
Others
Senior Community No
Ownership Individual
Acceptable Financing 1031 Exchange, Cash, Conventional, VA Loan
Listing Terms 1031 Exchange, Cash, Conventional, VA Loan
Special Listing Condition None
Pets Allowed Cats OK, Dogs OK
Read Less Info
Want to know what your home might be worth? Contact us for a FREE valuation!

Our team is ready to help you sell your home for the highest possible price ASAP

© 2024 METROLIST, INC., DBA RECOLORADO® – All Rights Reserved
6455 S. Yosemite St., Suite 500 Greenwood Village, CO 80111 USA
Bought with HomeSmart Realty






