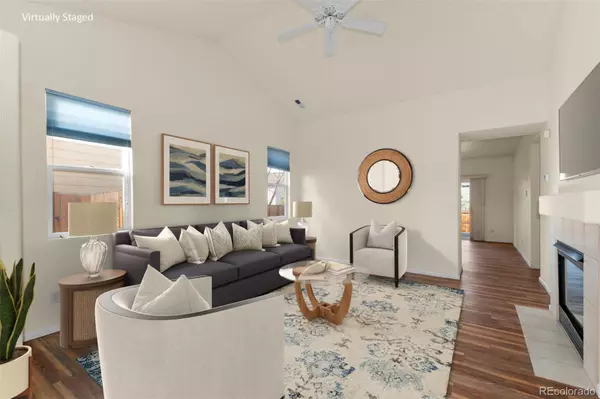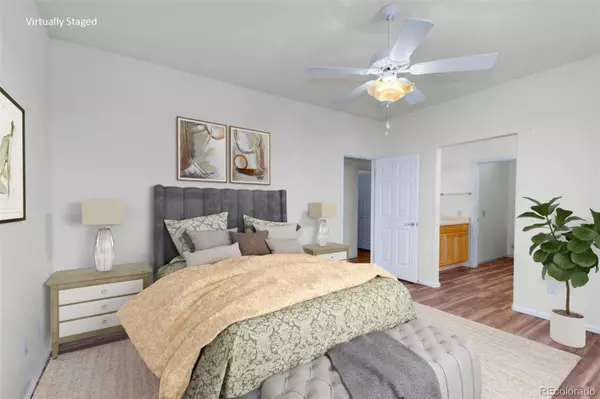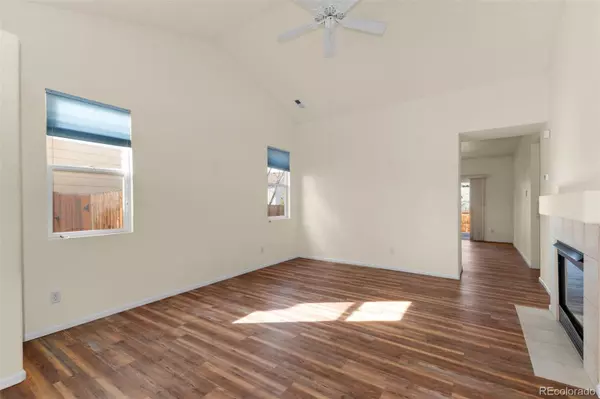$415,000
$400,000
3.8%For more information regarding the value of a property, please contact us for a free consultation.
3 Beds
2 Baths
1,295 SqFt
SOLD DATE : 02/28/2022
Key Details
Sold Price $415,000
Property Type Single Family Home
Sub Type Single Family Residence
Listing Status Sold
Purchase Type For Sale
Square Footage 1,295 sqft
Price per Sqft $320
Subdivision The Range At Springs Ranch
MLS Listing ID 7421738
Sold Date 02/28/22
Style Traditional
Bedrooms 3
Full Baths 2
Condo Fees $40
HOA Fees $13/qua
HOA Y/N Yes
Abv Grd Liv Area 1,295
Originating Board recolorado
Year Built 1999
Annual Tax Amount $576
Tax Year 2020
Acres 0.14
Property Description
Your new home awaits at this light and bright ranch home nestled in The Range at Springs! Lovely new LVP flooring runs throughout the well-maintained interior. A vaulted cathedral ceiling highlights the large living room that is accented by a cozy gas fireplace and built-in shelving. Flexible space off the living room makes a great third bedroom, formal dining room, or home office. The spacious eat-in kitchen features a new disposal, ample cabinetry, a pantry & opens out to the patio and private fenced backyard for a seamless transition to outdoor entertaining. Primary suite delights with a private bathroom complete with a walk-in closet, double sinks, a private WC & an oversized jetted tub. Floorplan is completed by a sunny secondary bedroom and a full bathroom with an updated sink and toilet. Great location blocks away from Sand Creek High, trails & Remington Elementary. Relish quick access to all the shopping and dining options found on nearby Powers Blvd.
Location
State CO
County El Paso
Zoning R1-6 DF AO
Rooms
Main Level Bedrooms 3
Interior
Interior Features Built-in Features, Ceiling Fan(s), Eat-in Kitchen, High Ceilings, High Speed Internet, Jet Action Tub, Laminate Counters, Primary Suite, No Stairs, Pantry, Solid Surface Counters, Vaulted Ceiling(s), Walk-In Closet(s)
Heating Forced Air
Cooling None
Flooring Vinyl
Fireplaces Number 1
Fireplaces Type Gas, Gas Log, Living Room
Fireplace Y
Appliance Dishwasher, Disposal, Microwave, Range, Refrigerator
Exterior
Exterior Feature Lighting, Private Yard, Rain Gutters
Parking Features Concrete
Garage Spaces 2.0
Fence Full
Utilities Available Cable Available, Electricity Connected, Internet Access (Wired), Natural Gas Connected
View Mountain(s)
Roof Type Composition
Total Parking Spaces 2
Garage Yes
Building
Lot Description Landscaped, Level
Foundation Slab
Sewer Public Sewer
Water Public
Level or Stories One
Structure Type Frame, Other
Schools
Elementary Schools Remington
Middle Schools Horizon
High Schools Sand Creek
School District District 49
Others
Senior Community No
Ownership Corporation/Trust
Acceptable Financing Cash, Conventional
Listing Terms Cash, Conventional
Special Listing Condition None
Pets Allowed Cats OK, Dogs OK, Yes
Read Less Info
Want to know what your home might be worth? Contact us for a FREE valuation!

Our team is ready to help you sell your home for the highest possible price ASAP

© 2024 METROLIST, INC., DBA RECOLORADO® – All Rights Reserved
6455 S. Yosemite St., Suite 500 Greenwood Village, CO 80111 USA
Bought with ERA Shields Real Estate






