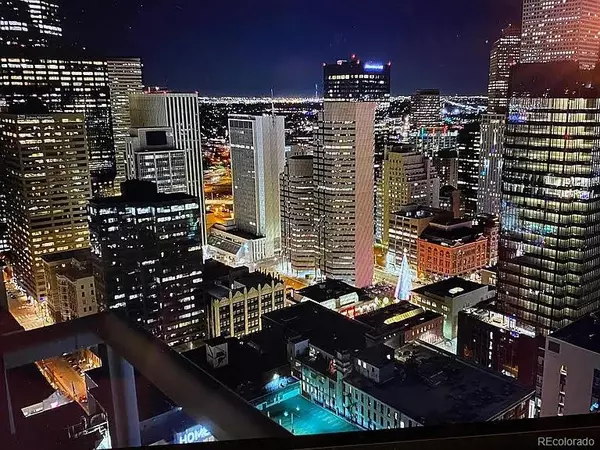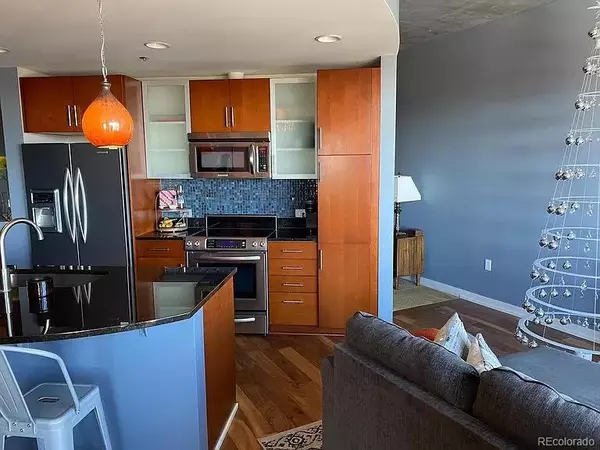$525,000
$525,000
For more information regarding the value of a property, please contact us for a free consultation.
1 Bed
1 Bath
816 SqFt
SOLD DATE : 02/28/2022
Key Details
Sold Price $525,000
Property Type Condo
Sub Type Condominium
Listing Status Sold
Purchase Type For Sale
Square Footage 816 sqft
Price per Sqft $643
Subdivision Spire
MLS Listing ID 4715675
Sold Date 02/28/22
Style Contemporary, Urban Contemporary
Bedrooms 1
Three Quarter Bath 1
Condo Fees $350
HOA Fees $350/mo
HOA Y/N Yes
Abv Grd Liv Area 816
Originating Board recolorado
Year Built 2009
Annual Tax Amount $2,885
Tax Year 2020
Property Description
A fantastic one bedroom one bath unit on the 41st floor being offered at an unbelievable $525,000. Being on the 41st floor means there is no worry of an obstructed view while providing a spectacular backdrop of the mountains and the lights of beautiful Downtown Denver. Upgrades throughout from high-end hardwood flooring, custom closet cabinetry, new bedroom carpeting and freshly painted walls. Sky club membership included. A high floor investment that will provide scenic quality of life at a reasonable price. Update lighting package to be installed.
Located in the heart of downtown with easy access to everything Denver has to offer - only steps away from Denver Center of Performing Arts, light rail, 16th Street Mall, Larimer Square, and the best restaurants and nightlife! The Spire is an easy and short walking distance to Union Station.
Includes: - [ ] 42nd floor access to the SkyClub entertainment/executive space - [ ] 9th floor pool and hot tub (heated & open year-round) - [ ] Fitness center - [ ] Box office home theater - [ ] Garaged dog park - [ ] Outdoor grilling area - [ ] 10th floor private event lounge - [ ] 24-hour courtesy desk - [ ] Modern security/access control system - [ ] 1-gig internet service - [ ] DirectTV, HD-DVR with HBO, Showtime, and Cinemax.
Location
State CO
County Denver
Zoning D-TD
Rooms
Main Level Bedrooms 1
Interior
Interior Features Built-in Features, Eat-in Kitchen, Entrance Foyer, High Speed Internet, Kitchen Island, Primary Suite, No Stairs, Open Floorplan, Walk-In Closet(s)
Heating Forced Air
Cooling Central Air
Flooring Carpet, Tile, Wood
Fireplace N
Appliance Dishwasher, Disposal, Dryer, Microwave, Oven, Refrigerator, Self Cleaning Oven, Washer
Laundry In Unit
Exterior
Exterior Feature Balcony, Barbecue, Elevator, Spa/Hot Tub
Pool Outdoor Pool
Utilities Available Cable Available, Electricity Connected, Internet Access (Wired)
View City, Mountain(s)
Roof Type Other
Garage No
Building
Lot Description Near Public Transit
Sewer Public Sewer
Level or Stories One
Structure Type Concrete
Schools
Elementary Schools Greenlee
Middle Schools Kepner
High Schools West
School District Denver 1
Others
Senior Community No
Ownership Individual
Acceptable Financing Cash, Conventional
Listing Terms Cash, Conventional
Special Listing Condition None
Pets Allowed Cats OK, Dogs OK, Number Limit
Read Less Info
Want to know what your home might be worth? Contact us for a FREE valuation!

Our team is ready to help you sell your home for the highest possible price ASAP

© 2024 METROLIST, INC., DBA RECOLORADO® – All Rights Reserved
6455 S. Yosemite St., Suite 500 Greenwood Village, CO 80111 USA
Bought with West and Main Homes Inc






