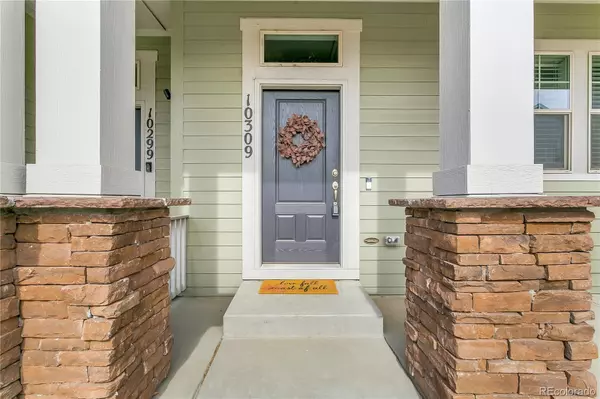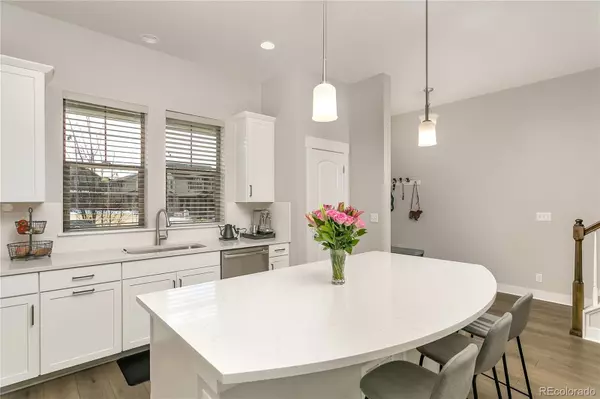$740,000
$725,000
2.1%For more information regarding the value of a property, please contact us for a free consultation.
4 Beds
4 Baths
2,371 SqFt
SOLD DATE : 04/27/2022
Key Details
Sold Price $740,000
Property Type Multi-Family
Sub Type Multi-Family
Listing Status Sold
Purchase Type For Sale
Square Footage 2,371 sqft
Price per Sqft $312
Subdivision Central Park
MLS Listing ID 2194250
Sold Date 04/27/22
Bedrooms 4
Full Baths 3
Half Baths 1
Condo Fees $43
HOA Fees $43/mo
HOA Y/N Yes
Abv Grd Liv Area 1,653
Originating Board recolorado
Year Built 2019
Annual Tax Amount $4,941
Tax Year 2020
Acres 0.07
Property Description
Welcome home to your like-new David Weekley in Central Park's wildly popular North End neighborhood! Only half a block from Inspire Elementary, your new home is perfectly situated within walking distance of Central Park's largest pool (with 2 waterslides!), miles of hiking and biking trails and the open spaces of Rocky Mountain Arsenal. With 4 bedrooms, 3.5 baths and a perfectly finished basement, you'll love how large this home lives and feels due to its 10' ceilings, upgraded LVP flooring and open concept living. Upon entry, you'll immediately appreciate the light and bright kitchen showcasing a 7' quartz island, white shaker style cabinets and a 5-burner gas range. The stylish kitchen flows seamlessly into the dining area and large living room with views of the side yard and plenty of natural light! On to the upper level where you'll find a spacious primary bedroom leading into a 5-piece bath with a quartz-topped dual vanity, soaking tub, glass enclosed shower and soaking tub with adjacent walk-in closet. Two large sun-drenched bedrooms, a full bath with granite countertops and a laundry room with built-in cabinets and high-efficiency washer and dryer, complete the upper level. Need a little more space to spread out? The inviting basement features a spacious family room, an additional bedroom suite and plenty of storage space. A 2-car detached garage sits adjacent to a low maintenance patio and outdoor space that lends itself to perfect al fresco dining! With quick access to parks, pickle ball courts, and the F54 pool, this turnkey home and the Colorado sunshine is yours to enjoy!
Location
State CO
County Denver
Zoning M-RX-5
Rooms
Basement Bath/Stubbed, Daylight, Finished, Partial, Sump Pump
Interior
Interior Features Built-in Features, Ceiling Fan(s), Eat-in Kitchen, Five Piece Bath, Granite Counters, High Ceilings, Kitchen Island, Primary Suite, Open Floorplan, Pantry, Quartz Counters, Walk-In Closet(s)
Heating Forced Air, Natural Gas
Cooling Central Air
Flooring Carpet, Tile, Wood
Fireplace N
Appliance Dishwasher, Disposal, Dryer, Gas Water Heater, Microwave, Oven, Range, Refrigerator, Sump Pump, Tankless Water Heater, Washer
Laundry In Unit
Exterior
Exterior Feature Private Yard, Rain Gutters
Parking Features Exterior Access Door
Garage Spaces 2.0
Fence Partial
Utilities Available Cable Available, Electricity Connected, Natural Gas Connected
View Mountain(s), Plains
Roof Type Composition
Total Parking Spaces 2
Garage No
Building
Lot Description Landscaped, Master Planned, Sprinklers In Front, Sprinklers In Rear
Sewer Public Sewer
Water Public
Level or Stories Two
Structure Type Cement Siding, Frame
Schools
Elementary Schools Inspire
Middle Schools Dsst: Conservatory Green
High Schools Northfield
School District Denver 1
Others
Senior Community No
Ownership Corporation/Trust
Acceptable Financing Cash, Conventional, FHA, VA Loan
Listing Terms Cash, Conventional, FHA, VA Loan
Special Listing Condition None
Read Less Info
Want to know what your home might be worth? Contact us for a FREE valuation!

Our team is ready to help you sell your home for the highest possible price ASAP

© 2024 METROLIST, INC., DBA RECOLORADO® – All Rights Reserved
6455 S. Yosemite St., Suite 500 Greenwood Village, CO 80111 USA
Bought with Compass - Denver






