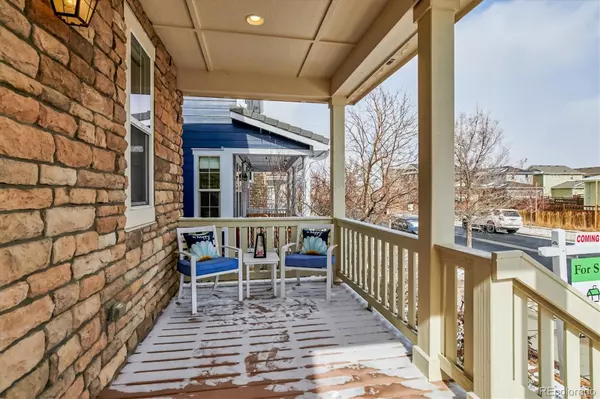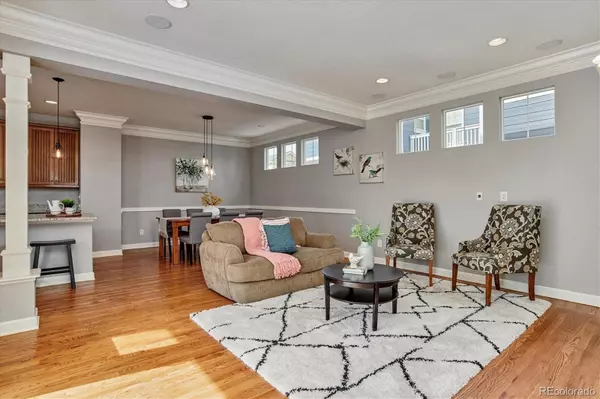$1,020,000
$900,000
13.3%For more information regarding the value of a property, please contact us for a free consultation.
4 Beds
4 Baths
2,971 SqFt
SOLD DATE : 03/28/2022
Key Details
Sold Price $1,020,000
Property Type Single Family Home
Sub Type Single Family Residence
Listing Status Sold
Purchase Type For Sale
Square Footage 2,971 sqft
Price per Sqft $343
Subdivision Central Park
MLS Listing ID 9051589
Sold Date 03/28/22
Style Traditional
Bedrooms 4
Full Baths 3
Half Baths 1
Condo Fees $43
HOA Fees $43/mo
HOA Y/N Yes
Abv Grd Liv Area 2,173
Originating Board recolorado
Year Built 2008
Annual Tax Amount $6,527
Tax Year 2020
Acres 0.1
Property Description
Sunlight abounds in this East facing stunning KB Martha Stewart home! Situated with easy access, and just blocks from the neighborhood pool, amazing walking paths and 80 acre Central Park, you won't be disappointed! The main floor flows beautifully, big & open, perfect for entertaining! Solid hardwoods throughout lead you to the glorious great room complete with gas fireplace and custom built-in media center, all overlooking the lovely kitchen boasting solid granite, gas stove-top, upgraded Shaker style cabinets & long prep island. Appropriate powder bath, & meaningful mudroom with custom cubbies and cabinets round out this level. Making your way up, the stairwell to the 2nd floor boasts grand windows allowing all the sunlight to shine in, spacious bedroom 2 & 3 with Jack-n-Jill bath, ultra-convenient laundry room with utility sink, and a plentiful Primary bedroom w/extra flex space ideal for your in-home office or work-out area. Huge walk-in closet, & 5-piece bath with large jetted soaking tub finish off this picture-perfect room. And there's more! The fully finished basement offers an abundance of room for work, play, and guests! Nicely appointed with bedroom #4, contemporary and cool ¾ bath, multiple storage closets & roomy secondary family room adorned with a beautiful wet bar holding ample cabinetry, under cabinet lighting & bev fridge. Your exterior will surely please as much as the inside! 2 ½ car attached garage holds a separate work space perfect for the tinkerer, or the meaningful mechanic! Large lot holds limitless opportunities for summer play and fun w/generous yard, custom deck, & an abundance of flowers and gardens. And to top it all off, this home holds a fully owned solar system, no lease payments! Other amazing upgrades: gorgeous & custom shiplap walls, crown molding, & chair rail! Central vac system! New roof 2019! New Hot H20 2018! In-wall speakers on main level and basement! Many lights on dimmer switches!
Location
State CO
County Denver
Zoning R-MU-20
Rooms
Basement Finished
Interior
Interior Features Breakfast Nook, Built-in Features, Ceiling Fan(s), Central Vacuum, Entrance Foyer, Five Piece Bath, Granite Counters, Jet Action Tub, Kitchen Island, Laminate Counters, Primary Suite, Pantry, Quartz Counters, Walk-In Closet(s)
Heating Forced Air
Cooling Central Air
Flooring Carpet, Laminate, Tile, Wood
Fireplaces Number 1
Fireplaces Type Great Room
Fireplace Y
Appliance Bar Fridge, Cooktop, Dishwasher, Disposal, Gas Water Heater, Microwave, Oven, Range Hood, Refrigerator
Laundry In Unit
Exterior
Exterior Feature Lighting, Private Yard, Rain Gutters
Parking Features Oversized
Garage Spaces 2.0
Fence Full
Utilities Available Cable Available, Electricity Connected, Internet Access (Wired), Natural Gas Connected
Roof Type Composition
Total Parking Spaces 2
Garage Yes
Building
Lot Description Landscaped, Master Planned, Sprinklers In Front, Sprinklers In Rear
Foundation Slab
Sewer Public Sewer
Water Public
Level or Stories Two
Structure Type Frame, Wood Siding
Schools
Elementary Schools Westerly Creek
Middle Schools Dsst: Conservatory Green
High Schools Northfield
School District Denver 1
Others
Senior Community No
Ownership Individual
Acceptable Financing Cash, Conventional
Listing Terms Cash, Conventional
Special Listing Condition None
Read Less Info
Want to know what your home might be worth? Contact us for a FREE valuation!

Our team is ready to help you sell your home for the highest possible price ASAP

© 2024 METROLIST, INC., DBA RECOLORADO® – All Rights Reserved
6455 S. Yosemite St., Suite 500 Greenwood Village, CO 80111 USA
Bought with BSW Real Estate, LLC






