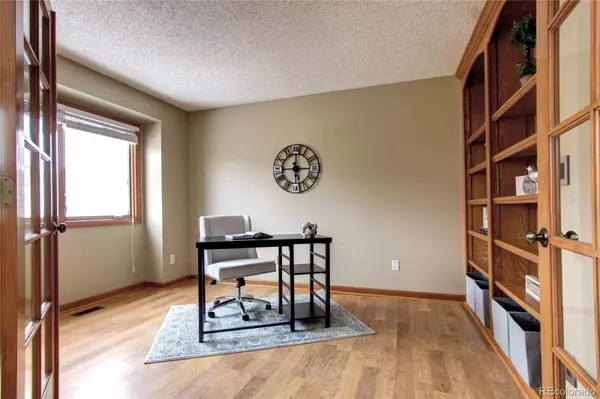$760,000
$689,900
10.2%For more information regarding the value of a property, please contact us for a free consultation.
5 Beds
4 Baths
3,863 SqFt
SOLD DATE : 04/14/2022
Key Details
Sold Price $760,000
Property Type Single Family Home
Sub Type Single Family Residence
Listing Status Sold
Purchase Type For Sale
Square Footage 3,863 sqft
Price per Sqft $196
Subdivision Piney Creek East Sub 1St Flg
MLS Listing ID 2107139
Sold Date 04/14/22
Style Traditional
Bedrooms 5
Full Baths 2
Half Baths 1
Three Quarter Bath 1
Condo Fees $64
HOA Fees $64/mo
HOA Y/N Yes
Abv Grd Liv Area 2,566
Originating Board recolorado
Year Built 1991
Annual Tax Amount $3,635
Tax Year 2021
Acres 0.18
Property Description
Welcome home to the highly sought after Tuscany community! This family oriented and pet friendly community offers amazing amenities from tennis courts to swimming pools and sponsors eventful activities such as movie nights, food truck nights and a puppy plunge to end the summers! Being in the amazing Cherry Creek school district, this home will not disappoint! Ease yourself into the voluminous sitting room or work from home in the pleasing front office equipped with built in book shelves. The kitchen is perfect for entertaining and features a smart refrigerator, gas stove and quartz countertops/island. Morning coffee on the deck will be most enjoyable presenting a beautiful view of your private and commodious backyard overlooking raised garden beds, grape vines, pear trees and apple trees. Relax by the grand brick fireplace in the very cozy, high vaulted ceiling family room or escape to your very comfortable, high vaulted ceiling master bedroom upstairs. The oasis 5 piece master bathroom comes complete with a luxurious shower, soaking tub, heated floors, granite countertops, dual vanities, extra cabinets, and an enormous California walk-in closet. Three roomy bedrooms and a full hall bath with dual sinks and granite countertops also accompany the second level. The finished basement provides the right amount of area and has a generous bedroom and bathroom ideal for house guests. Its living space is exemplary for entertainment and provides flex space perfect for a workshop or craft room. HOME HAS BEEN UPDATED. New carpet second floor bedrooms and basement. Pella windows. New paint. New gutters. Roof 2017. HVAC/Water heater cleaned and certified 2021. Sprinklers, flood lights, thermostat, refrigerator and front door lock can be programmed by phone. Water filtration provided for the home with additional filtration for washer and dryer. Showings start 3/24/22. OPEN HOUSE 3/26/22 12pm-3pm.
Location
State CO
County Arapahoe
Zoning PUD
Rooms
Basement Bath/Stubbed, Daylight, Finished, Full, Interior Entry, Sump Pump
Interior
Interior Features Built-in Features, Ceiling Fan(s), Eat-in Kitchen, Five Piece Bath, Granite Counters, High Ceilings, High Speed Internet, Kitchen Island, Pantry, Primary Suite, Quartz Counters, Smart Thermostat, Smoke Free, Vaulted Ceiling(s), Walk-In Closet(s)
Heating Forced Air
Cooling Central Air
Flooring Carpet, Laminate, Tile, Wood
Fireplaces Number 1
Fireplaces Type Gas Log, Living Room
Fireplace Y
Appliance Dishwasher, Disposal, Dryer, Microwave, Range, Refrigerator, Self Cleaning Oven, Smart Appliances, Sump Pump, Washer, Water Purifier
Exterior
Exterior Feature Balcony, Garden, Private Yard, Rain Gutters, Smart Irrigation
Parking Features Concrete, Dry Walled, Insulated Garage
Garage Spaces 2.0
Fence Full
Utilities Available Cable Available, Electricity Available, Natural Gas Available, Phone Available
Roof Type Composition
Total Parking Spaces 2
Garage Yes
Building
Lot Description Landscaped, Level, Sprinklers In Front, Sprinklers In Rear
Sewer Public Sewer
Water Public
Level or Stories Three Or More
Structure Type Concrete, Wood Siding
Schools
Elementary Schools Rolling Hills
Middle Schools Falcon Creek
High Schools Grandview
School District Cherry Creek 5
Others
Senior Community No
Ownership Individual
Acceptable Financing 1031 Exchange, Cash, Conventional, FHA, USDA Loan, VA Loan
Listing Terms 1031 Exchange, Cash, Conventional, FHA, USDA Loan, VA Loan
Special Listing Condition None
Pets Allowed Cats OK, Dogs OK
Read Less Info
Want to know what your home might be worth? Contact us for a FREE valuation!

Our team is ready to help you sell your home for the highest possible price ASAP

© 2024 METROLIST, INC., DBA RECOLORADO® – All Rights Reserved
6455 S. Yosemite St., Suite 500 Greenwood Village, CO 80111 USA
Bought with Keller Williams DTC






