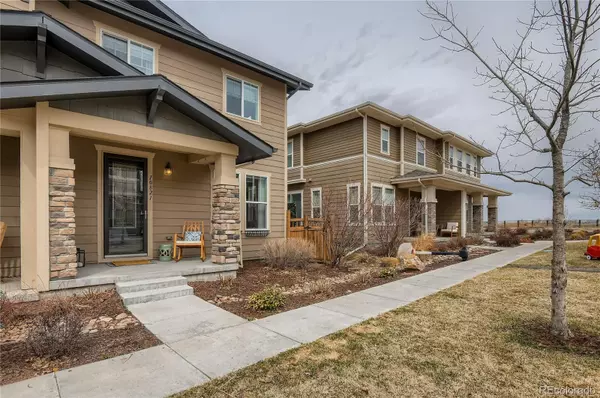$710,000
$650,000
9.2%For more information regarding the value of a property, please contact us for a free consultation.
3 Beds
3 Baths
1,722 SqFt
SOLD DATE : 04/07/2022
Key Details
Sold Price $710,000
Property Type Multi-Family
Sub Type Multi-Family
Listing Status Sold
Purchase Type For Sale
Square Footage 1,722 sqft
Price per Sqft $412
Subdivision Central Park
MLS Listing ID 4335475
Sold Date 04/07/22
Bedrooms 3
Full Baths 1
Half Baths 1
Three Quarter Bath 1
Condo Fees $43
HOA Fees $43/mo
HOA Y/N Yes
Abv Grd Liv Area 1,722
Originating Board recolorado
Year Built 2012
Annual Tax Amount $4,550
Tax Year 2020
Acres 0.04
Property Description
Showings begin 3/18. Gorgeous 3 bed, 2.5 bath paired home close to the Eastbridge Town Center, F15 Park/Pool and Bluff Lake Nature Center. Nestled on a courtyard with well-manicured lawns, quaint benches and the best neighbors, you'll love relaxing and socializing from your front porch. Inside the home, you'll find an open-concept main level anchored by a living room with wainscoting and a fireplace with beautiful tile surround. Sleek dark cabinetry, granite countertops, stainless steel appliances and a large center island combine to make a stylish and functional kitchen. The adjoining dining space features a designer light fixture and a slider to the deck and private yard w/ a gas hook-up for a grill or fire pit. Upstairs, a bright loft is the perfect flex space for a home office, exercise room or play area. Just off the loft are 2 bedrooms, a full bathroom and the laundry. Rounding out the upstairs is the spacious primary suite with a large walk-in closet and an ensuite bath with walk-in shower and dual sinks. The unfinished basement is great for storage and offers a blank canvas for additional finished square footage. Design the basement of your dreams. Add a bedroom, a bathroom and rec room where you can lounge and watch movies or host family game nights. Have peace of mind knowing the roof was replaced in 2020. Enjoy the convenience of a 2-car attached garage, a short commute to the Anschutz Medical Campus, Downtown and DIA and easy access to light rail, bus routes and interstates. Welcome home!
Location
State CO
County Denver
Zoning R-MU-20
Rooms
Basement Full, Sump Pump, Unfinished
Interior
Interior Features Ceiling Fan(s), Eat-in Kitchen, Entrance Foyer, Granite Counters, Kitchen Island, Open Floorplan, Pantry, Primary Suite, Radon Mitigation System, Smart Thermostat, Walk-In Closet(s)
Heating Forced Air, Natural Gas
Cooling Central Air
Flooring Carpet, Tile, Wood
Fireplaces Number 1
Fireplaces Type Living Room
Fireplace Y
Appliance Dishwasher, Disposal, Dryer, Gas Water Heater, Microwave, Range, Refrigerator, Sump Pump, Washer
Laundry In Unit
Exterior
Exterior Feature Gas Valve, Private Yard, Rain Gutters
Garage Spaces 2.0
Fence Partial
Utilities Available Cable Available, Electricity Connected, Internet Access (Wired), Natural Gas Connected, Phone Available
Roof Type Composition
Total Parking Spaces 2
Garage Yes
Building
Lot Description Landscaped, Master Planned, Near Public Transit, Sprinklers In Front, Sprinklers In Rear
Foundation Concrete Perimeter, Slab
Sewer Public Sewer
Water Public
Level or Stories Two
Structure Type Cement Siding, Frame
Schools
Elementary Schools Isabella Bird Community
Middle Schools Mcauliffe International
High Schools Northfield
School District Denver 1
Others
Senior Community No
Ownership Corporation/Trust
Acceptable Financing Cash, Conventional, FHA, VA Loan
Listing Terms Cash, Conventional, FHA, VA Loan
Special Listing Condition None
Read Less Info
Want to know what your home might be worth? Contact us for a FREE valuation!

Our team is ready to help you sell your home for the highest possible price ASAP

© 2024 METROLIST, INC., DBA RECOLORADO® – All Rights Reserved
6455 S. Yosemite St., Suite 500 Greenwood Village, CO 80111 USA
Bought with BANYAN REAL ESTATE LLC






