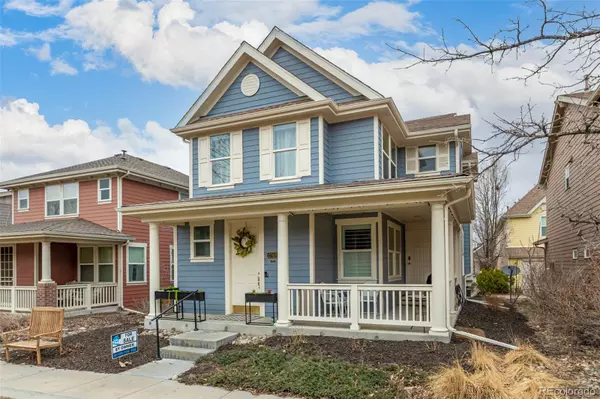$670,000
$680,000
1.5%For more information regarding the value of a property, please contact us for a free consultation.
3 Beds
3 Baths
1,747 SqFt
SOLD DATE : 04/28/2022
Key Details
Sold Price $670,000
Property Type Single Family Home
Sub Type Single Family Residence
Listing Status Sold
Purchase Type For Sale
Square Footage 1,747 sqft
Price per Sqft $383
Subdivision Central Park
MLS Listing ID 1784539
Sold Date 04/28/22
Style Traditional
Bedrooms 3
Full Baths 2
Half Baths 1
Condo Fees $43
HOA Fees $43/mo
HOA Y/N Yes
Abv Grd Liv Area 1,747
Originating Board recolorado
Year Built 2005
Annual Tax Amount $4,510
Tax Year 2020
Acres 0.05
Property Description
The spacious upstairs primary bedroom has plenty of room for an office or sitting room area and a en-suite bathroom with a soaking tub. Also upstairs are two other spacious bedrooms, a nice size laundry room, full guest bath, and linen closet. The main level has a wrap-around covered porch that is lovely year-round to spend time outdoors and for grilling right off the kitchen-dining area. The spacious living room with gas log fireplace, powder-room, entry way, and giant coat closet flows easily into the kitchen and dining room areas. Also on the main level is a large extra height, attached two car garage with ample storage room. Several upgrades include plantation shutters, shades, draperies, carpet, appliances, washer/dryer, HVAC (2018), and recent painting of the interior and exterior. This is an exceptionally clean, well-maintained home ready for your most particular buyer. Home is located on a large private courtyard shared with 9 great neighbors and maintained by the HOA. Included in HOA services is snow removal, garbage/recycling, community pools, parks, and Stapleton Recreation center access. Nestled within walking distance to 3 wonderful parks, and one of the 6 swimming pools, Stanley Market Place, East Bridge Center restaurants, Westerly Creek belt bike paths and trails and the Stapleton Recreation Center. Close proximity to Central Park, Stapleton Town Center, a great dog park, seasonal farmers markets, and several playgrounds. Nearby schools are Westerly Creek, Bill Roberts, Swigert, Denver Discovery, Isabella Bird, DSST, DSA schools. Convenient location to downtown, DIA, Fitzsimmons/Anschutz Medical Campus and has easy access to I-70. Please put on shoe covers located at the front door during showings (new carpets).
Location
State CO
County Denver
Zoning R-MU-20
Rooms
Basement Crawl Space
Interior
Interior Features Five Piece Bath, Open Floorplan, Walk-In Closet(s)
Heating Forced Air
Cooling Central Air
Flooring Carpet, Tile, Vinyl
Fireplaces Number 1
Fireplace Y
Appliance Dishwasher, Disposal, Dryer, Microwave, Oven, Refrigerator, Washer
Exterior
Garage Spaces 2.0
Roof Type Composition
Total Parking Spaces 2
Garage Yes
Building
Lot Description Level
Sewer Public Sewer
Water Public
Level or Stories Two
Structure Type Frame, Wood Siding
Schools
Elementary Schools Inspire
Middle Schools Dsst: Montview
High Schools Northfield
School District Denver 1
Others
Senior Community No
Ownership Individual
Acceptable Financing Cash, Conventional, FHA, VA Loan
Listing Terms Cash, Conventional, FHA, VA Loan
Special Listing Condition None
Read Less Info
Want to know what your home might be worth? Contact us for a FREE valuation!

Our team is ready to help you sell your home for the highest possible price ASAP

© 2024 METROLIST, INC., DBA RECOLORADO® – All Rights Reserved
6455 S. Yosemite St., Suite 500 Greenwood Village, CO 80111 USA
Bought with Focus Real Estate






