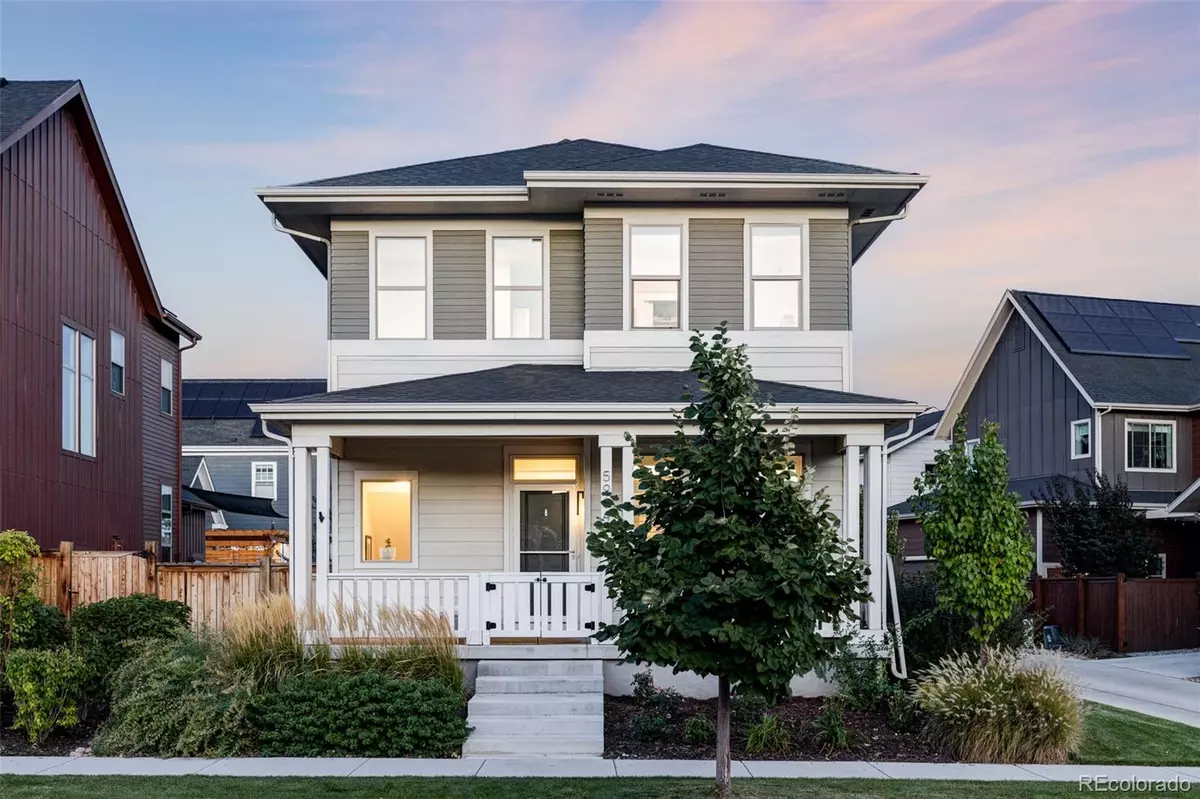$1,025,000
$925,000
10.8%For more information regarding the value of a property, please contact us for a free consultation.
4 Beds
4 Baths
2,766 SqFt
SOLD DATE : 04/11/2022
Key Details
Sold Price $1,025,000
Property Type Single Family Home
Sub Type Single Family Residence
Listing Status Sold
Purchase Type For Sale
Square Footage 2,766 sqft
Price per Sqft $370
Subdivision Central Park
MLS Listing ID 8538973
Sold Date 04/11/22
Bedrooms 4
Full Baths 3
Half Baths 1
Condo Fees $43
HOA Fees $43/mo
HOA Y/N Yes
Abv Grd Liv Area 1,966
Originating Board recolorado
Year Built 2017
Annual Tax Amount $5,770
Tax Year 2020
Acres 0.08
Property Description
Thrive home with tasteful modern updates throughout. Upon arrival you'll notice the striking two toned exterior with a large covered patio + a gate for entry. Inside you'll find a large open living area lined with beautiful oak engineered hardwood floors + classic crown molding throughout. Upgraded modern lighting, custom window treatments, + the ultimate work from home office with blue + white built-ins and gray quartz counters are a few of the highlights you'll find on the main floor. The kitchen features popular finishes like white kitchen cabinets, stainless steel appliances including a KitchenAid gas range/oven, white marble subway backsplash, a large pantry, + quartz counters. A built-in desk adjacent to the kitchen creates the perfect space for the kids to do their homework, or even a second work-from-home space. Off the kitchen is where you'll find the slate tiled mudroom that has access to the laundry room + garage. The living room features a modern gas fireplace + an abundance of natural light welcomed in by the large wall of windows that overlook the backyard. Upstairs there is a small loft, 2 bedrooms, a second bathroom, + the spacious primary suite. The master suite is accented with a wood beaded gold chandelier that perfectly complements the coffered ceilings + statement wall creating a truly photo worthy room. The ensuite bathroom is equipped with double sinks, quartz counters, a walk-in shower, + a large walk-in closet. In the finished basement you'll discover a large living area with ample space for a living room or playroom, as well as a 4th bedroom + bathroom making a nice private space to host guests. There's also a large unfinished area that offers plentiful storage space + is big enough to be finished into a 5th bedroom. The Backyard is landscaped with mature trees, a Trex Deck, + a beautifully designed pergola with a privacy wall. All this situated on a semi-corner lot, making access to the alley easy + giving the kids plenty of room to play.
Location
State CO
County Denver
Zoning M-RX-5
Rooms
Basement Finished, Partial
Interior
Interior Features Built-in Features, Eat-in Kitchen, High Ceilings, Kitchen Island, Open Floorplan, Pantry, Primary Suite, Quartz Counters, Walk-In Closet(s)
Heating Forced Air
Cooling Central Air
Flooring Tile, Wood
Fireplaces Number 1
Fireplaces Type Living Room
Fireplace Y
Appliance Dishwasher, Disposal, Dryer, Microwave, Oven, Refrigerator, Washer
Laundry In Unit
Exterior
Garage Spaces 2.0
Roof Type Composition
Total Parking Spaces 2
Garage Yes
Building
Lot Description Level
Sewer Public Sewer
Water Public
Level or Stories Two
Structure Type Frame
Schools
Elementary Schools Inspire
Middle Schools Dsst: Conservatory Green
High Schools Northfield
School District Denver 1
Others
Senior Community No
Ownership Individual
Acceptable Financing Cash, Conventional, Jumbo, VA Loan
Listing Terms Cash, Conventional, Jumbo, VA Loan
Special Listing Condition None
Read Less Info
Want to know what your home might be worth? Contact us for a FREE valuation!

Our team is ready to help you sell your home for the highest possible price ASAP

© 2024 METROLIST, INC., DBA RECOLORADO® – All Rights Reserved
6455 S. Yosemite St., Suite 500 Greenwood Village, CO 80111 USA
Bought with HomesIQ






