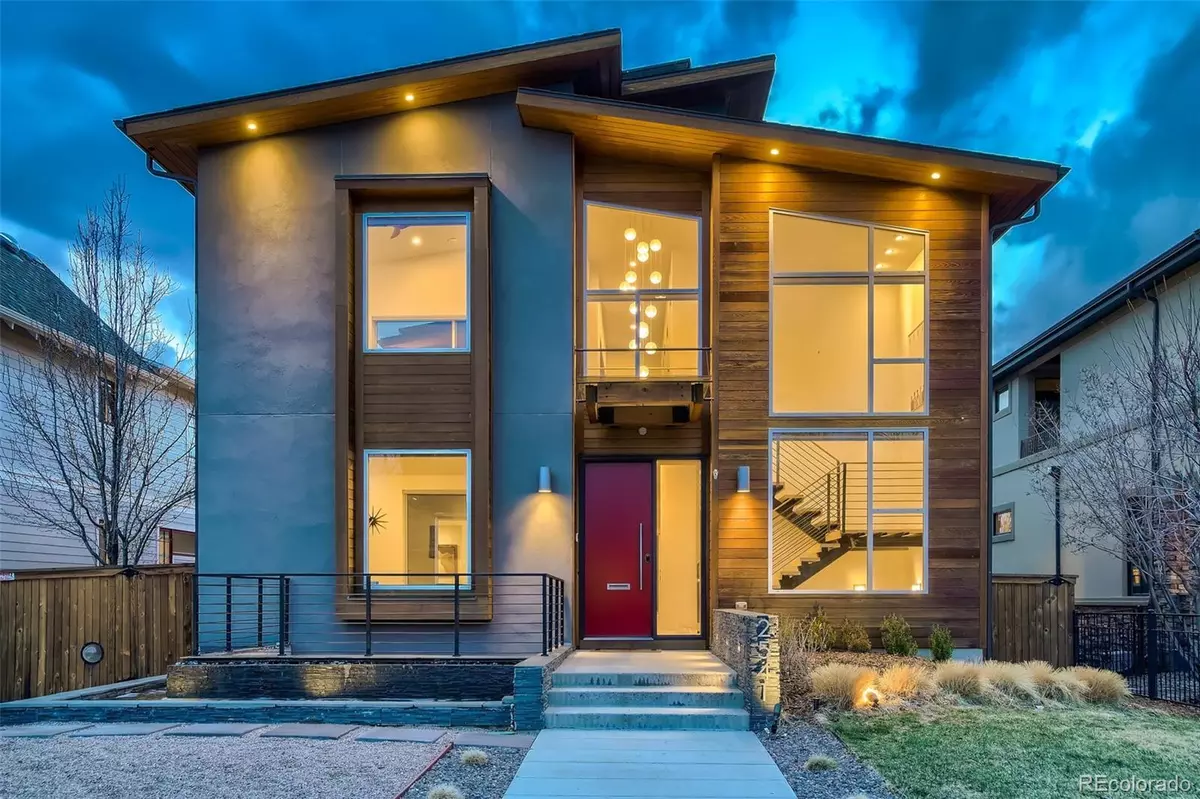$1,947,000
$2,000,000
2.6%For more information regarding the value of a property, please contact us for a free consultation.
5 Beds
4 Baths
4,671 SqFt
SOLD DATE : 05/20/2022
Key Details
Sold Price $1,947,000
Property Type Single Family Home
Sub Type Single Family Residence
Listing Status Sold
Purchase Type For Sale
Square Footage 4,671 sqft
Price per Sqft $416
Subdivision Observatory Park
MLS Listing ID 4104266
Sold Date 05/20/22
Style Urban Contemporary
Bedrooms 5
Full Baths 1
Half Baths 1
Three Quarter Bath 2
HOA Y/N No
Abv Grd Liv Area 3,141
Originating Board recolorado
Year Built 2012
Annual Tax Amount $7,238
Tax Year 2020
Acres 0.15
Property Description
Located in the highly desirable Observatory Park neighborhood, this custom-built new-century modern home is a rare gem. Once in a while, a property becomes available with characteristics so exceptional, it deserves immediate attention. This is that "special home". Constructed with the most robust specifications, components, and high-end fixtures such as Nelson Bubble Lamps and Eames Hang-It-All, this one will remain in the minds of those who see it. It has timeless finishes and superb construction quality. From its commercial-grade windows providing an abundance of natural light to its wide-plank wood floors, quality and attention to detail are apparent. The kitchen boasts Bosch and Kitchenaid appliances. Look further and you will find Grohe fixtures, radiant heat in the upper level bathroom floors, a central vac system, tankless water heater, dual-zoned HVAC, Nest thermostat, CAT5 internet connection and so much more. (Special Features List in Supplements) The floor plan achieves a nice balance of openness while providing the segregation of rooms needed, all with a seamless flow and space for everyone. Enjoy functional extravagance without the extravagant excess. The outdoor spaces are equally thoughtful in their design. An inviting, interior courtyard is accessed from several rooms via oversized patio doors. An additional outdoor space provides an outdoor kitchen, basketball hoop and pad, dog run, and area of grass. Your electric vehicle can be charged in the garage with a 240 volt charging station while your utility bills are assisted by fully owned solar panels. This modern home in a new century provides us with a vision into the future. When you visit this property, take the time to enjoy how environment, lifestyle, and sustainability come together in the most perfect harmony. Schedule your showing today and experience for yourself.
Location
State CO
County Denver
Zoning E-SU-DX
Rooms
Basement Finished, Full, Interior Entry, Sump Pump
Interior
Interior Features Breakfast Nook, Built-in Features, Ceiling Fan(s), Central Vacuum, Entrance Foyer, Five Piece Bath, High Ceilings, High Speed Internet, Kitchen Island, Open Floorplan, Pantry, Primary Suite, Quartz Counters, Smart Thermostat, Smoke Free, Utility Sink, Walk-In Closet(s), Wired for Data
Heating Active Solar, Forced Air, Natural Gas, Radiant Floor
Cooling Central Air
Flooring Carpet, Tile, Wood
Fireplaces Number 1
Fireplaces Type Family Room
Fireplace Y
Appliance Convection Oven, Cooktop, Dishwasher, Disposal, Double Oven, Down Draft, Humidifier, Microwave, Refrigerator, Self Cleaning Oven, Sump Pump, Tankless Water Heater
Exterior
Exterior Feature Balcony, Dog Run, Gas Grill, Gas Valve, Private Yard, Rain Gutters, Water Feature
Parking Features 220 Volts, Concrete, Dry Walled, Exterior Access Door, Oversized
Garage Spaces 2.0
Fence Full
Utilities Available Cable Available, Electricity Connected, Internet Access (Wired), Natural Gas Connected
Roof Type Composition
Total Parking Spaces 2
Garage No
Building
Lot Description Flood Zone, Landscaped, Level, Near Public Transit, Sprinklers In Front, Sprinklers In Rear
Foundation Concrete Perimeter
Sewer Public Sewer
Water Public
Level or Stories Two
Structure Type Cedar, Stucco
Schools
Elementary Schools University Park
Middle Schools Merrill
High Schools South
School District Denver 1
Others
Senior Community No
Ownership Corporation/Trust
Acceptable Financing Cash, Conventional
Listing Terms Cash, Conventional
Special Listing Condition None
Read Less Info
Want to know what your home might be worth? Contact us for a FREE valuation!

Our team is ready to help you sell your home for the highest possible price ASAP

© 2024 METROLIST, INC., DBA RECOLORADO® – All Rights Reserved
6455 S. Yosemite St., Suite 500 Greenwood Village, CO 80111 USA
Bought with HomeSmart






