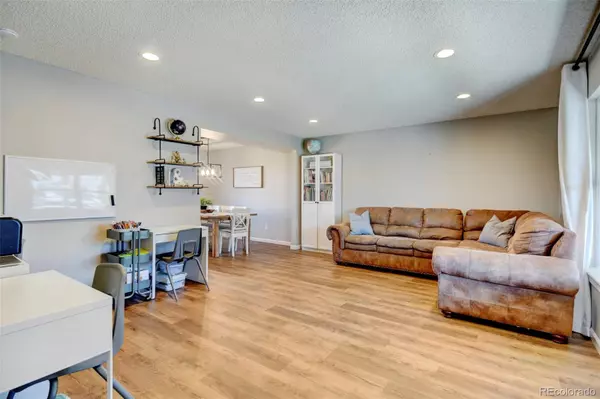$855,000
$729,900
17.1%For more information regarding the value of a property, please contact us for a free consultation.
4 Beds
3 Baths
2,289 SqFt
SOLD DATE : 05/16/2022
Key Details
Sold Price $855,000
Property Type Single Family Home
Sub Type Single Family Residence
Listing Status Sold
Purchase Type For Sale
Square Footage 2,289 sqft
Price per Sqft $373
Subdivision Williamsburg
MLS Listing ID 3645937
Sold Date 05/16/22
Style Contemporary
Bedrooms 4
Full Baths 1
Half Baths 1
Three Quarter Bath 1
HOA Y/N No
Abv Grd Liv Area 2,289
Originating Board recolorado
Year Built 1980
Annual Tax Amount $3,234
Tax Year 2020
Acres 0.18
Property Description
Remodeled & Updated 2-Story!4 Bedrooms! 3 Baths! Total 3084 SF! Located in Desirable Williamsburg II Backs to Open Space Mountain View Lot! Private Fenced Lot! New Custom Shed in 2020! Two Paver Patios for Entertaining and Enjoying Breathtaking Sunsets! Walk to Schools! Formal Living and Dining Rooms with New Luxury Vinyl Plank Flooring Throughout Entire Main Level! Newer Carpet Upper Level! Newer Interior Lighting Throughout! Spacious Main Floor Family Room with Full Wall Brick Fireplace with Hearth and Mantel! Remodeled Gourmet Kitchen with Designer Touches of Country Accents! Shiplap Walls, Concrete Countertops, New Kitchen Appliances in 2020! Convection / Gas oven/Range! Builtin Microwave! Refrigerator Included! Inviting Master Suite with Remodeled Bath and Walk-in Closet! Additional Upgrades and Features: New Class 4 Roof and Gutters in 2020! New Marvin Infinity Windows in 2018! New Radon Mitigation System with Vapor Barrier in 2020! New Water Heater in 2016! New Ceiling Fans Throughout! New Exterior Paint 2019 New Interior Paint 2020! New Sprinkler Control and Valve Box! New Paver Patio in 2021! New Electrical Panel in 2020! New Toilets! Remodeled Throughout! High Efficiency Furnace and A/C! Covered Front Porch! Shed! RV Parking! Play Equipment Included! Walk to Schools and Parks!
Location
State CO
County Jefferson
Zoning R1
Rooms
Basement Unfinished
Interior
Interior Features Ceiling Fan(s), Eat-in Kitchen, Smoke Free, Utility Sink, Walk-In Closet(s)
Heating Forced Air
Cooling Attic Fan, Central Air
Flooring Carpet, Laminate, Tile, Vinyl, Wood
Fireplaces Number 1
Fireplaces Type Family Room, Wood Burning
Fireplace Y
Appliance Convection Oven, Dishwasher, Disposal, Freezer, Microwave, Refrigerator, Self Cleaning Oven
Exterior
Exterior Feature Private Yard
Parking Features Concrete
Garage Spaces 2.0
Fence Full
Utilities Available Cable Available, Electricity Available, Natural Gas Connected
Roof Type Architecural Shingle, Composition
Total Parking Spaces 2
Garage Yes
Building
Lot Description Greenbelt, Landscaped, Open Space, Sprinklers In Front, Sprinklers In Rear
Foundation Concrete Perimeter, Slab
Sewer Public Sewer
Water Public
Level or Stories Three Or More
Structure Type Brick, Frame
Schools
Elementary Schools Ute Meadows
Middle Schools Deer Creek
High Schools Chatfield
School District Jefferson County R-1
Others
Senior Community No
Ownership Individual
Acceptable Financing Cash, Conventional
Listing Terms Cash, Conventional
Special Listing Condition None
Read Less Info
Want to know what your home might be worth? Contact us for a FREE valuation!

Our team is ready to help you sell your home for the highest possible price ASAP

© 2024 METROLIST, INC., DBA RECOLORADO® – All Rights Reserved
6455 S. Yosemite St., Suite 500 Greenwood Village, CO 80111 USA
Bought with Your Castle Real Estate Inc






