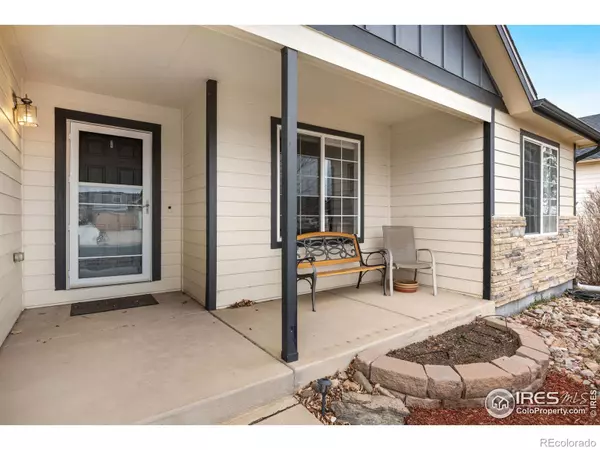$489,000
$479,000
2.1%For more information regarding the value of a property, please contact us for a free consultation.
3 Beds
2 Baths
1,504 SqFt
SOLD DATE : 05/13/2022
Key Details
Sold Price $489,000
Property Type Single Family Home
Sub Type Single Family Residence
Listing Status Sold
Purchase Type For Sale
Square Footage 1,504 sqft
Price per Sqft $325
Subdivision Summit View
MLS Listing ID IR962211
Sold Date 05/13/22
Style Contemporary
Bedrooms 3
Full Baths 2
Condo Fees $150
HOA Fees $12/ann
HOA Y/N Yes
Abv Grd Liv Area 1,504
Originating Board recolorado
Year Built 2005
Annual Tax Amount $2,166
Tax Year 2021
Acres 0.24
Property Description
Welcome home! This well maintained, spacious ranch home in Severance has a cathedral ceiling in the living room and archway the opens into the kitchen. Both baths were remodeled in 2020 with new floors, backlit LED lighted mirrors with heaters, sinks and cabinets. In 2020 the kitchen has been completely remodeled with new cabinets and upgraded self closing doors and rollout shelving, quartz countertops, new sink, disposal, faucets and instant hot dispenser! Stylish back splashes and under counter LED lighting completes the kitchen. New carpet installed in late 2019 in all 3 bedrooms. New roof in 2018. New cellular blinds installed throughout the home in 2018. The garage has tons of shelving, 5 large cabinets, plus 115V 30AMP and 220V 50 AMP service. RV storage on the side of the home. The large backyard is a dogs dream and includes a small porch and elevated garden.
Location
State CO
County Weld
Zoning SFR
Rooms
Basement Bath/Stubbed, Full, Unfinished
Main Level Bedrooms 3
Interior
Interior Features Kitchen Island, Open Floorplan, Pantry, Vaulted Ceiling(s), Walk-In Closet(s)
Heating Forced Air
Cooling Central Air
Flooring Vinyl
Equipment Satellite Dish
Fireplace Y
Appliance Dishwasher, Disposal, Microwave, Oven, Refrigerator, Self Cleaning Oven
Laundry In Unit
Exterior
Exterior Feature Dog Run
Parking Features RV Access/Parking
Garage Spaces 2.0
Fence Fenced
Utilities Available Cable Available, Electricity Available, Internet Access (Wired), Natural Gas Available
View City, Plains
Roof Type Composition
Total Parking Spaces 2
Garage Yes
Building
Lot Description Level, Sprinklers In Front
Sewer Public Sewer
Water Public
Level or Stories One
Structure Type Wood Frame
Schools
Elementary Schools Range View
Middle Schools Severance
High Schools Severance
School District Other
Others
Ownership Individual
Acceptable Financing Cash, Conventional
Listing Terms Cash, Conventional
Read Less Info
Want to know what your home might be worth? Contact us for a FREE valuation!

Our team is ready to help you sell your home for the highest possible price ASAP

© 2024 METROLIST, INC., DBA RECOLORADO® – All Rights Reserved
6455 S. Yosemite St., Suite 500 Greenwood Village, CO 80111 USA
Bought with C3 Real Estate Solutions, LLC






