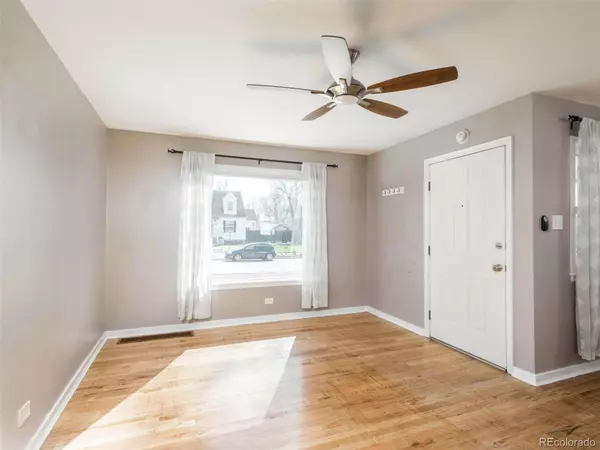$775,000
$685,000
13.1%For more information regarding the value of a property, please contact us for a free consultation.
3 Beds
2 Baths
820 SqFt
SOLD DATE : 04/22/2022
Key Details
Sold Price $775,000
Property Type Single Family Home
Sub Type Single Family Residence
Listing Status Sold
Purchase Type For Sale
Square Footage 820 sqft
Price per Sqft $945
Subdivision Edgewater
MLS Listing ID 1752403
Sold Date 04/22/22
Style Bungalow, Cottage
Bedrooms 3
Full Baths 1
Three Quarter Bath 1
HOA Y/N No
Abv Grd Liv Area 722
Originating Board recolorado
Year Built 1945
Annual Tax Amount $2,103
Tax Year 2020
Acres 0.15
Property Description
Quintessential Edgewater bungalow with a very desirable layout and incredible updates; welcome to 2421 Kendall Street! Upon entry into this home you will be greeted with a sun splashed entry and living room with sunlight streaming through the large picturesque window. The kitchen, which was remodeled in 2021, has been opened up to the dining area and living room, creating a seamless flow throughout the main level. Featuring stainless steel appliances, glass tile backsplash providing a perfect pop of color, soft close designer cabinets and beautiful statement flooring. The main floor also features a sizable primary bedroom at the front of the home, a secondary bedroom and one full bath. As you make your way downstairs, you enter an incredible suite with brand new carpet. The space is perfect for a bedroom/office. The spacious 3/4 bathroom, completed in 2020, features designer tile and stackable washer/dryer. The backyard provides an oasis that is sure to provide great entertainment throughout the year. Relax under the pergola or dine al fresco on summer nights. The large 2 car garage was built in 2021, the majority of the fence was replaced at the same time and enjoy the additional outdoor storage provided by the two sheds that will remain with the property. AC and furnace were replaced in 2018 and a new roof was installed in 2017. This home has been incredibly maintained and is sure to impress!
Location
State CO
County Jefferson
Rooms
Basement Bath/Stubbed
Main Level Bedrooms 2
Interior
Heating Forced Air
Cooling Central Air
Fireplace N
Exterior
Exterior Feature Private Yard
Parking Features Concrete
Garage Spaces 2.0
Fence Full
Roof Type Composition
Total Parking Spaces 2
Garage No
Building
Lot Description Level
Sewer Public Sewer
Water Public
Level or Stories One
Structure Type Frame, Vinyl Siding
Schools
Elementary Schools Lumberg
Middle Schools Jefferson
High Schools Jefferson
School District Jefferson County R-1
Others
Senior Community No
Ownership Individual
Acceptable Financing Cash, Conventional, FHA, VA Loan
Listing Terms Cash, Conventional, FHA, VA Loan
Special Listing Condition None
Read Less Info
Want to know what your home might be worth? Contact us for a FREE valuation!

Our team is ready to help you sell your home for the highest possible price ASAP

© 2024 METROLIST, INC., DBA RECOLORADO® – All Rights Reserved
6455 S. Yosemite St., Suite 500 Greenwood Village, CO 80111 USA
Bought with 8z Real Estate






