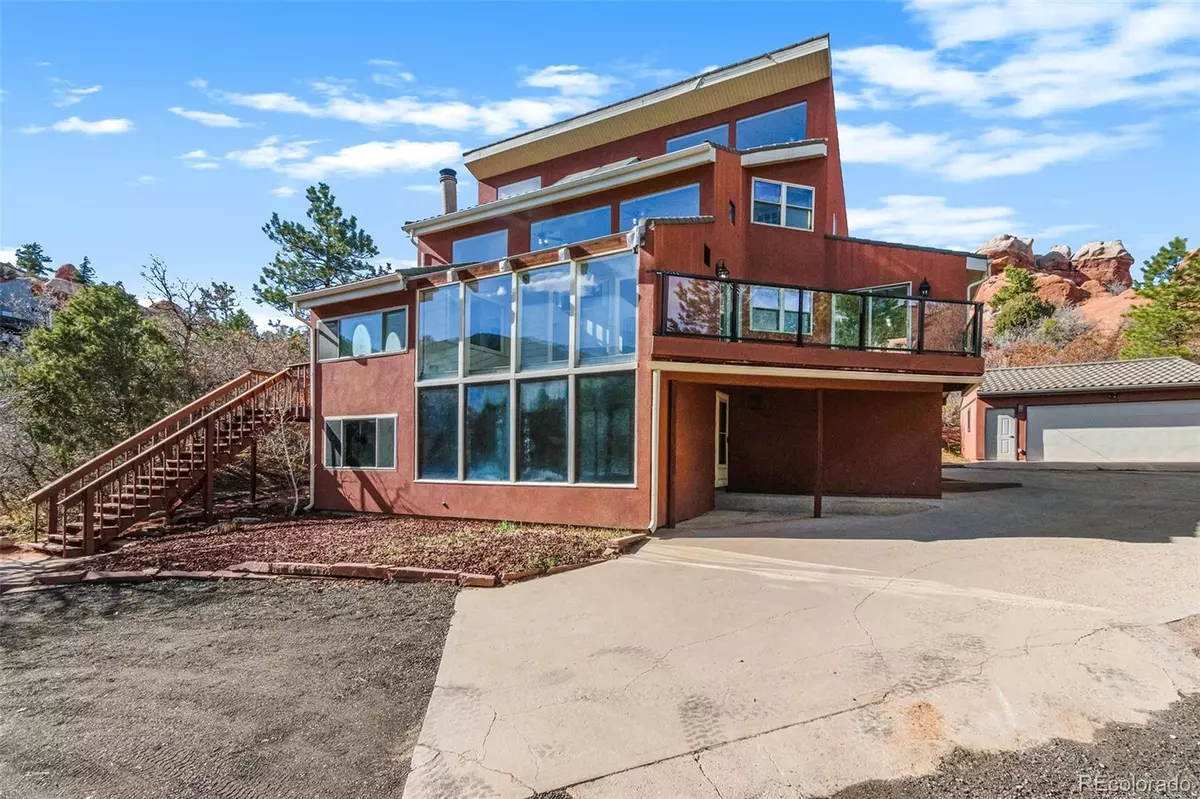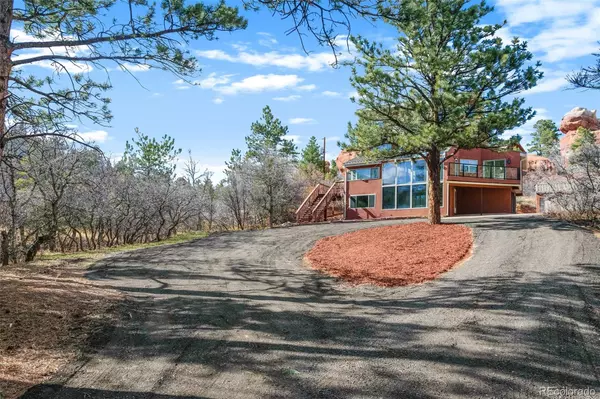$770,000
$799,000
3.6%For more information regarding the value of a property, please contact us for a free consultation.
5 Beds
3 Baths
3,602 SqFt
SOLD DATE : 07/27/2022
Key Details
Sold Price $770,000
Property Type Single Family Home
Sub Type Single Family Residence
Listing Status Sold
Purchase Type For Sale
Square Footage 3,602 sqft
Price per Sqft $213
Subdivision Perry Park
MLS Listing ID 1750260
Sold Date 07/27/22
Bedrooms 5
Full Baths 2
Three Quarter Bath 1
HOA Y/N No
Abv Grd Liv Area 2,704
Originating Board recolorado
Year Built 1981
Annual Tax Amount $3,925
Tax Year 2021
Acres 0.89
Property Description
Beautiful Perry Park home nestled on a superior, private lot with red rocks and mountain views from every window. Landscape and finishing work create a seamless connection with the beauty of the natural surroundings, making the house blissful retreat inside and out. The large kitchen and open floor plan lead directly out to an open air deck and sun room perfect for summer and fall entertaining, while the luxurious fire place feature in the family room bring warm and cozy vibes to any winter night. The spacious master bedroom including a private balcony and newly renovated 4-piece bath helps the house feel like home. Add the indoor hot tub room on first floor and you have all the amenities you need to have your own mountain retreat while still being close to both Colorado Springs and South Denver. Short distance from both Perry Park golf club and Bear Dance. Seller is offering a $12,000 buyer closing cost credit.
Improvements include:
-Stucco Siding
-Concrete Tiled Roof
-New Appliances
-New Flooring
-3 Completely Renovated Bathrooms
-New Fixtures and Lighting Throughout
-New Fireplace
-New Hot Tub
-New Water Heater
-Quartz Countertops in Kitchen and Bathrooms
-Updated Electric Panels
-Updated Plumbing
-New Driveway
-New Trex decking
-All new energy efficient baseboard heaters.
-Two 200 AMP electrical
-New Garage Doors
Location
State CO
County Douglas
Zoning SR
Rooms
Basement Daylight, Finished, Full, Walk-Out Access
Main Level Bedrooms 1
Interior
Heating Baseboard
Cooling None
Flooring Carpet, Laminate, Tile
Fireplaces Number 1
Fireplaces Type Great Room, Wood Burning
Fireplace Y
Appliance Dishwasher, Disposal, Microwave, Oven, Range, Range Hood, Refrigerator
Laundry In Unit
Exterior
Garage Spaces 5.0
Fence None
View Mountain(s)
Roof Type Concrete
Total Parking Spaces 5
Garage Yes
Building
Lot Description Foothills, Many Trees, Mountainous, Rock Outcropping, Secluded
Foundation Slab
Sewer Public Sewer
Water Public
Level or Stories Three Or More
Structure Type Frame, Stucco
Schools
Elementary Schools Larkspur
Middle Schools Castle Rock
High Schools Castle View
School District Douglas Re-1
Others
Senior Community No
Ownership Individual
Acceptable Financing 1031 Exchange, Cash, Conventional, FHA, Jumbo, VA Loan
Listing Terms 1031 Exchange, Cash, Conventional, FHA, Jumbo, VA Loan
Special Listing Condition None
Read Less Info
Want to know what your home might be worth? Contact us for a FREE valuation!

Our team is ready to help you sell your home for the highest possible price ASAP

© 2024 METROLIST, INC., DBA RECOLORADO® – All Rights Reserved
6455 S. Yosemite St., Suite 500 Greenwood Village, CO 80111 USA
Bought with Coldwell Banker Realty 26






