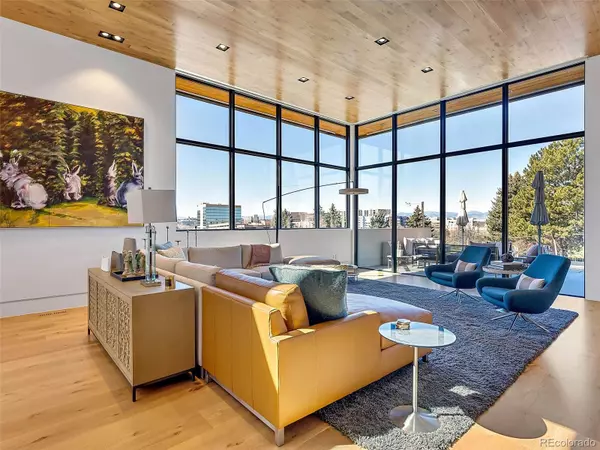$8,000,000
$8,000,000
For more information regarding the value of a property, please contact us for a free consultation.
5 Beds
7 Baths
10,696 SqFt
SOLD DATE : 05/31/2022
Key Details
Sold Price $8,000,000
Property Type Single Family Home
Sub Type Single Family Residence
Listing Status Sold
Purchase Type For Sale
Square Footage 10,696 sqft
Price per Sqft $747
Subdivision Hilltop
MLS Listing ID 6261411
Sold Date 05/31/22
Style Contemporary
Bedrooms 5
Full Baths 3
Half Baths 1
Three Quarter Bath 3
HOA Y/N No
Abv Grd Liv Area 6,228
Originating Board recolorado
Year Built 2018
Annual Tax Amount $24,604
Tax Year 2021
Acres 0.41
Property Description
Experience the best of luxury living set against the backdrop of the Rocky Mountains at this modern estate in the Shangri-La District of Denver's Hilltop neighborhood. Designed by the renowned architects at Left Hand Design Group in Boulder & built by the Brown Development Group, this residence blends the feel of a Beverly Hills home with nature-inspired elements to create a unique Colorado aesthetic with custom finishes & amenities around every corner. Boasting more than 11,000 square feet of artfully curated living, entertaining, & relaxing space, every detail of this custom home has been thoughtfully chosen with no expense spared.
The water & fire features that flank the entrance of the home make a statement before one ever steps foot inside. The main level offers a living room with custom rainbow onyx fireplace, a den with Bavarian white oak ceiling, a dining room with white onyx custom dining table & two-sided bar with electric lift.
The sleek kitchen has stainless steel Gaggenau appliances & pull-less custom Italian cabinetry from Poliform, dual water features on either side of the eat-in island, Smart Tint windows for added privacy, a living wall where herbs and other plants can be grown.
The lower level offers an 800-bottle, Red Leaf glass wine room, a full kitchen, a rec space with artificial turf floors, a game room, a fitness center, a home spa with a sauna, steam shower, & deep soaking tub that fills from the ceiling, a Precision Media home theater, a sound-proof room for musicians, & a secret speakeasy that has wood-paneled walls from an authentic Chicago bar known to have been frequented by Al Capon. The phenomenal outdoor space boasts multiple lounge areas with fire pits, saltwater infinity pool & hot tub, outdoor kitchen, putting green, & rooftop deck with breathtaking City & Mountain views.
This estate is truly a modern masterpiece brimming with rare materials, custom-created spaces, & fine finishes that no other home can match.
Location
State CO
County Denver
Zoning E-SU-G
Rooms
Basement Exterior Entry, Finished, Full, Walk-Out Access
Interior
Interior Features Audio/Video Controls, Breakfast Nook, Built-in Features, Central Vacuum, Eat-in Kitchen, Elevator, Entrance Foyer, Five Piece Bath, High Ceilings, Jet Action Tub, Kitchen Island, Marble Counters, Open Floorplan, Primary Suite, Sauna, Smart Lights, Smart Window Coverings, Smoke Free, Sound System, Hot Tub, Utility Sink, Walk-In Closet(s), Wet Bar
Heating Active Solar, Forced Air
Cooling Central Air
Flooring Carpet, Tile, Wood
Fireplaces Number 10
Fireplaces Type Basement, Dining Room, Family Room, Gas, Living Room, Outside, Primary Bedroom
Equipment Home Theater
Fireplace Y
Appliance Bar Fridge, Convection Oven, Dishwasher, Disposal, Double Oven, Freezer, Microwave, Oven, Range, Range Hood, Refrigerator, Tankless Water Heater, Wine Cooler
Exterior
Exterior Feature Balcony, Barbecue, Fire Pit, Garden, Gas Grill, Lighting, Private Yard, Rain Gutters, Spa/Hot Tub, Water Feature
Parking Features Finished, Insulated Garage
Garage Spaces 4.0
Fence Full
Pool Outdoor Pool, Private
View City, Mountain(s)
Roof Type Membrane
Total Parking Spaces 4
Garage Yes
Building
Lot Description Landscaped, Level
Sewer Public Sewer
Water Public
Level or Stories Three Or More
Structure Type Concrete, Frame, Stone
Schools
Elementary Schools Steck
Middle Schools Hill
High Schools George Washington
School District Denver 1
Others
Senior Community No
Ownership Individual
Acceptable Financing Cash, Conventional, Jumbo
Listing Terms Cash, Conventional, Jumbo
Special Listing Condition None
Read Less Info
Want to know what your home might be worth? Contact us for a FREE valuation!

Our team is ready to help you sell your home for the highest possible price ASAP

© 2024 METROLIST, INC., DBA RECOLORADO® – All Rights Reserved
6455 S. Yosemite St., Suite 500 Greenwood Village, CO 80111 USA
Bought with LIV Sotheby's International Realty






