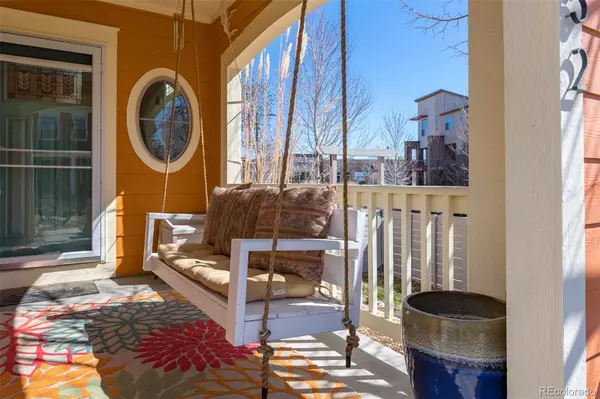$920,000
$790,000
16.5%For more information regarding the value of a property, please contact us for a free consultation.
3 Beds
3 Baths
1,792 SqFt
SOLD DATE : 04/29/2022
Key Details
Sold Price $920,000
Property Type Single Family Home
Sub Type Single Family Residence
Listing Status Sold
Purchase Type For Sale
Square Footage 1,792 sqft
Price per Sqft $513
Subdivision Central Park
MLS Listing ID 5870331
Sold Date 04/29/22
Style Traditional
Bedrooms 3
Full Baths 2
Three Quarter Bath 1
Condo Fees $43
HOA Fees $43/mo
HOA Y/N Yes
Abv Grd Liv Area 1,792
Originating Board recolorado
Year Built 2005
Annual Tax Amount $5,735
Tax Year 2021
Acres 0.1
Property Description
Beautiful, one of a kind home inside and out! From the private courtyard (maintained by HOA) to the charming front porch with porch swing, you will love the special feel of this location. Inside, there are amazing upgrades throughout. Designer kitchen remodel in 2020 with walnut cabinets, quartz counters, workstation sink with accessories, multiple levels of lighting and top of the line luxury appliances including built-in paneled Jenn Air refrigerator, Monogram speed oven and single oven, Asko paneled dishwasher, Wolf 36" induction cooktop. Enjoy the openness of the gorgeous kitchen, the family room with high ceilings and stand alone gas stove that has a small footprint and big warmth. The back door leads to the garage and to the low maintenance professionally landscaped yard perfect for relaxing. Large trex deck with a gas lined plumbed for easy grill hookup, flagstone patio and 36" gas fire pit complete with pergola, and pear, linden and catalpa trees on the lot. Back inside, the main floor bedroom is perfect for guests with a full bathroom nearby or can function as an office. The maple hardwood floors on first floor, running upstairs to the landing on, the second floor were added in 2020. Upstairs has an extra large primary bedroom suite with relaxation area. The primary bathroom was renovated in 2019 with heated tile floor from bathroom to closet, dual shower heads, euro glass shower door system with water drop repel treatment on interior, built in linen closet and generous vanity storage. An additional bedroom and full bath round out the second floor. Other great features include OWNED solar panels, plantation shutters, vaulted ceilings upstairs, new paint inside in 2019, full unfinished basement with rough in plumbing and upgraded basement electrical panel. This is one of a few areas in Central Park with a private courtyard/park and you can literally walk 2 minutes to the grocery store and multiple restaurants. Come check out this amazing home.
Location
State CO
County Denver
Zoning R-MU-20
Rooms
Basement Bath/Stubbed, Full, Unfinished
Main Level Bedrooms 1
Interior
Interior Features Breakfast Nook, Ceiling Fan(s), Eat-in Kitchen, Entrance Foyer, High Ceilings, High Speed Internet, Pantry, Primary Suite, Quartz Counters, Smoke Free
Heating Forced Air, Natural Gas
Cooling Central Air
Flooring Carpet, Tile, Wood
Fireplaces Number 1
Fireplaces Type Family Room, Free Standing, Gas
Fireplace Y
Appliance Cooktop, Dishwasher, Disposal, Dryer, Microwave, Oven, Refrigerator, Washer
Exterior
Exterior Feature Gas Valve
Parking Features Concrete, Exterior Access Door, Oversized
Garage Spaces 2.0
Fence Partial
Utilities Available Cable Available, Electricity Connected, Internet Access (Wired), Natural Gas Connected, Phone Available
Roof Type Composition
Total Parking Spaces 2
Garage Yes
Building
Lot Description Corner Lot, Level, Near Public Transit, Sprinklers In Front, Sprinklers In Rear
Foundation Slab
Sewer Public Sewer
Water Public
Level or Stories Two
Structure Type Cement Siding, Frame
Schools
Elementary Schools Westerly Creek
Middle Schools Dsst: Green Valley Ranch
High Schools Northfield
School District Denver 1
Others
Senior Community No
Ownership Individual
Acceptable Financing 1031 Exchange, Cash, Conventional, FHA, Jumbo, VA Loan
Listing Terms 1031 Exchange, Cash, Conventional, FHA, Jumbo, VA Loan
Special Listing Condition None
Pets Allowed Cats OK, Dogs OK
Read Less Info
Want to know what your home might be worth? Contact us for a FREE valuation!

Our team is ready to help you sell your home for the highest possible price ASAP

© 2024 METROLIST, INC., DBA RECOLORADO® – All Rights Reserved
6455 S. Yosemite St., Suite 500 Greenwood Village, CO 80111 USA
Bought with Kentwood Real Estate Cherry Creek






