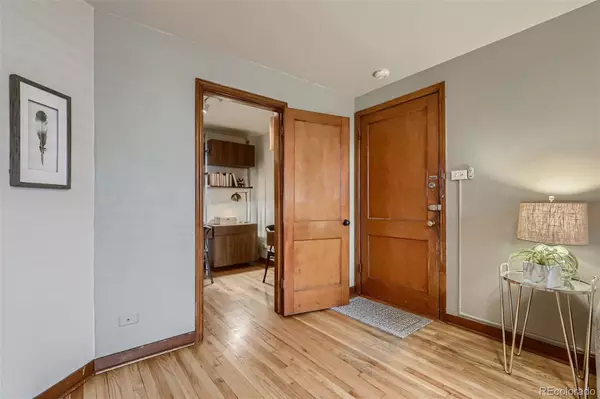$305,000
$260,000
17.3%For more information regarding the value of a property, please contact us for a free consultation.
1 Bed
1 Bath
552 SqFt
SOLD DATE : 04/28/2022
Key Details
Sold Price $305,000
Property Type Condo
Sub Type Condominium
Listing Status Sold
Purchase Type For Sale
Square Footage 552 sqft
Price per Sqft $552
Subdivision South City Park
MLS Listing ID 3930634
Sold Date 04/28/22
Bedrooms 1
Full Baths 1
Condo Fees $280
HOA Fees $280/mo
HOA Y/N Yes
Abv Grd Liv Area 552
Originating Board recolorado
Year Built 1944
Annual Tax Amount $1,249
Tax Year 2021
Property Description
Nestled on a quiet street just a block South of Denver's City Park sits this charming 1944 Vintage Boutique Condominium. Saint Paul's Condos is an attractive brick building with only 11 condo units. This is a rare opportunity to live in such a beautiful neighborhood. This first floor end unit features handsome hardwood floors, remodeled kitchen with gas stove, large capacity refrigerator, microwave, dishwasher, granite counters and plenty of cabinets. There's also space for parlor chairs and a table by the window. The living room is a generous space that will easily accommodate your furnishings. The full bathroom has its original tile with a large linen closet. Corner windows accent the northwest facing bedroom that can easily fit a king sized bed. If you need to work from home, a walk-in closet has been converted into an unique office area. There is an off street reserved space for one car and street parking is available. Next to City Park and close to restaurants, shopping, Downtown, Denver Zoo, Natural History Museum and transportation. This opportunity will not last long. You will enjoy living here.
Location
State CO
County Denver
Zoning G-MU-3
Rooms
Main Level Bedrooms 1
Interior
Interior Features Breakfast Nook, Ceiling Fan(s), Eat-in Kitchen, Granite Counters, No Stairs, Smoke Free, Walk-In Closet(s)
Heating Hot Water
Cooling Air Conditioning-Room
Flooring Laminate, Tile, Wood
Fireplace N
Appliance Dishwasher, Microwave, Oven, Range, Refrigerator
Laundry Common Area
Exterior
Parking Features Asphalt
Fence None
Utilities Available Cable Available, Electricity Connected, Internet Access (Wired), Natural Gas Connected
Roof Type Unknown
Total Parking Spaces 1
Garage No
Building
Lot Description Corner Lot, Near Public Transit
Foundation Structural
Sewer Public Sewer
Water Public
Level or Stories One
Structure Type Brick
Schools
Elementary Schools Teller
Middle Schools Morey
High Schools East
School District Denver 1
Others
Senior Community No
Ownership Individual
Acceptable Financing Cash, Conventional
Listing Terms Cash, Conventional
Special Listing Condition None
Pets Allowed Cats OK, Dogs OK
Read Less Info
Want to know what your home might be worth? Contact us for a FREE valuation!

Our team is ready to help you sell your home for the highest possible price ASAP

© 2024 METROLIST, INC., DBA RECOLORADO® – All Rights Reserved
6455 S. Yosemite St., Suite 500 Greenwood Village, CO 80111 USA
Bought with Compass - Denver






