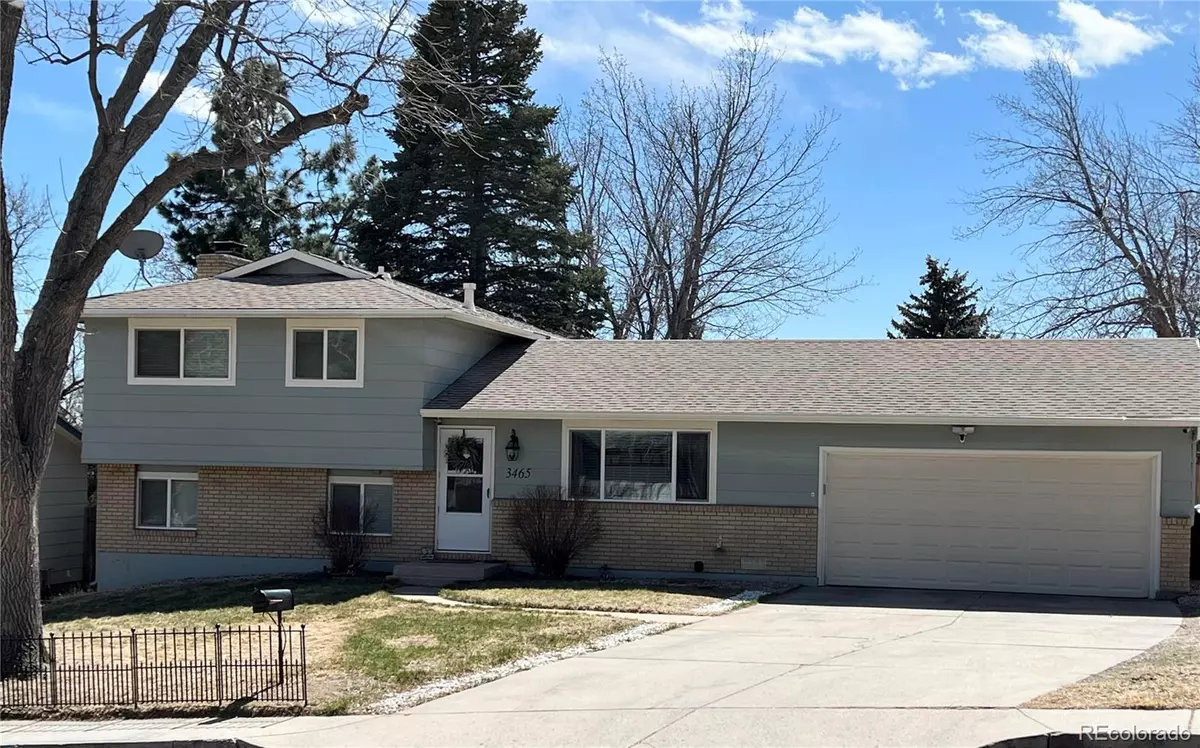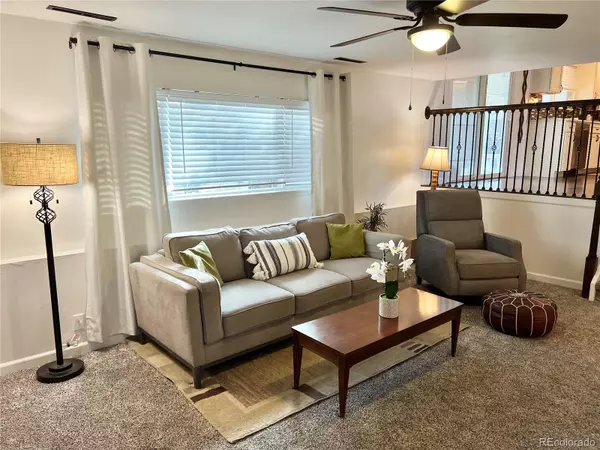$480,000
$449,900
6.7%For more information regarding the value of a property, please contact us for a free consultation.
4 Beds
3 Baths
1,526 SqFt
SOLD DATE : 05/19/2022
Key Details
Sold Price $480,000
Property Type Single Family Home
Sub Type Single Family Residence
Listing Status Sold
Purchase Type For Sale
Square Footage 1,526 sqft
Price per Sqft $314
Subdivision Vista Grande
MLS Listing ID 3036342
Sold Date 05/19/22
Bedrooms 4
Full Baths 1
Half Baths 1
Three Quarter Bath 1
HOA Y/N No
Abv Grd Liv Area 1,036
Originating Board recolorado
Year Built 1972
Annual Tax Amount $593
Tax Year 2022
Acres 0.2
Property Description
This BEAUTIFUL home has been updated to the highest standard, and pride of ownership shows in every room! The kitchen is bright and welcoming with NEW QUARTZ counters, updated cabinets, updated newer stainless steel appliances, and laminate wood flooring that graces the whole main level. The front room can be used as a larger dining room or a secondary living room. Stay warm with a real wood burning fireplace in the bright, large family room. Four bedrooms are nicely sized , the lower level bedroom is currently used as an office. The Master bedroom has an ensuite bathroom attached. STUNNING BATHROOM on the upper level will please your pickiest buyers. NEWER windows and doors throughout making this home energy efficient. NEW garage door. Home is Plumbed for A/C so the new buyers can easily add it if they want to. Large 50 gallon hot water heater is newer as well. Large yard with covered patio are perfect for Summer BBQ's and get togethers. Built in Fire Pit in the backyard is a fun place to gather friends, tell stories, have some laughs, and maybe even roast some marshmallows! Storage shed is perfect for the mower, bikes, and other outdoor gear. This sought after neighborhood is well established and close to shopping, restaurants, parks and ammenities. Just a short drive to I-25 for an easy commute. 20 minutes from Ft. Carson or Peterson Air Force Base. This spacious, funtional home has everything you could want! All information should be verified by Buyer and Buyer's agent.
Location
State CO
County El Paso
Interior
Interior Features Breakfast Nook, Eat-in Kitchen, Quartz Counters
Heating Forced Air, Natural Gas
Cooling Other
Flooring Carpet, Laminate, Tile
Fireplaces Type Family Room, Insert, Wood Burning
Fireplace N
Appliance Cooktop, Dishwasher, Disposal, Dryer, Microwave, Range, Refrigerator, Self Cleaning Oven, Washer
Exterior
Garage Spaces 2.0
Fence Partial
Utilities Available Electricity Connected, Natural Gas Connected
Roof Type Composition
Total Parking Spaces 2
Garage Yes
Building
Sewer Public Sewer
Water Public
Level or Stories Tri-Level
Structure Type Wood Siding
Schools
Elementary Schools Martinez
Middle Schools Jenkins
High Schools Doherty
School District Colorado Springs 11
Others
Senior Community No
Ownership Individual
Acceptable Financing 1031 Exchange, Cash, Conventional, FHA, VA Loan
Listing Terms 1031 Exchange, Cash, Conventional, FHA, VA Loan
Special Listing Condition None
Read Less Info
Want to know what your home might be worth? Contact us for a FREE valuation!

Our team is ready to help you sell your home for the highest possible price ASAP

© 2024 METROLIST, INC., DBA RECOLORADO® – All Rights Reserved
6455 S. Yosemite St., Suite 500 Greenwood Village, CO 80111 USA
Bought with The Cutting Edge






