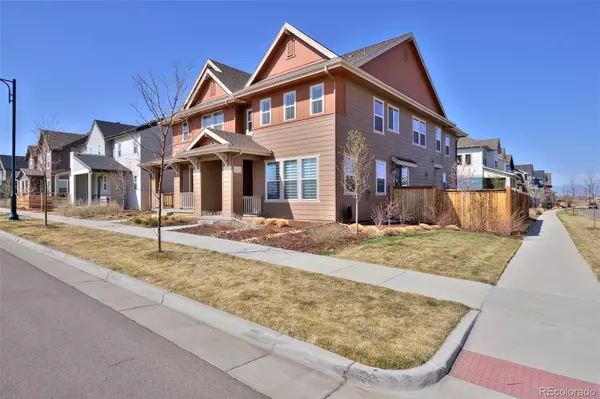$725,000
$675,000
7.4%For more information regarding the value of a property, please contact us for a free consultation.
3 Beds
3 Baths
2,028 SqFt
SOLD DATE : 05/20/2022
Key Details
Sold Price $725,000
Property Type Multi-Family
Sub Type Multi-Family
Listing Status Sold
Purchase Type For Sale
Square Footage 2,028 sqft
Price per Sqft $357
Subdivision Central Park
MLS Listing ID 8226058
Sold Date 05/20/22
Style Contemporary
Bedrooms 3
Full Baths 2
Half Baths 1
Condo Fees $43
HOA Fees $43/mo
HOA Y/N Yes
Abv Grd Liv Area 2,028
Originating Board recolorado
Year Built 2019
Annual Tax Amount $4,925
Tax Year 2021
Acres 0.07
Property Description
Beautifully upgraded and maintained paired home overlooking the Rocky Mountain Arsenal Wildlife Refuge. The home is situated on a large corner lot with a spacious side yard and tons of privacy. The main floor features upgraded flooring, a beautiful gas fireplace with wooden mantel and recessed lighting. The kitchen is open with quartz countertops, bar seating, upgraded maple cabinets, a spacious pantry and a contemporary white hexagon tile backsplash. Upstairs there are 3 spacious bedrooms plus a valuable loft area that could be used as a work-from-home space or family room. The primary suite has views of the Arsenal, a large walk-in closet and 5-piece en-suite bathroom. The 2 additional bedrooms are spacious with ample closet space and mountain views. The home's basement has upgraded 9' foundation walls providing a value-add opportunity and ability to increase the home's livable area. The yard has been finished with a paver patio and low maintenance landscaping. There is a passenger door from the yard into the attached 2-car garage which has plenty of space for vehicles and gear storage. This home has an ideal location with trail access directly across the street, parks nearby and views of bison and deer in the Arsenal from the front porch.
Location
State CO
County Denver
Zoning M-RX-5
Rooms
Basement Bath/Stubbed, Full, Sump Pump
Interior
Interior Features Entrance Foyer, Five Piece Bath, Granite Counters, Open Floorplan, Pantry, Primary Suite, Walk-In Closet(s)
Heating Forced Air
Cooling Central Air
Flooring Carpet, Tile, Vinyl
Fireplaces Number 1
Fireplaces Type Gas, Living Room
Fireplace Y
Appliance Convection Oven, Dishwasher, Disposal, Microwave, Oven, Range, Refrigerator, Self Cleaning Oven
Laundry In Unit
Exterior
Exterior Feature Garden
Parking Features Dry Walled
Garage Spaces 2.0
Fence Full
View Meadow, Mountain(s)
Roof Type Composition
Total Parking Spaces 2
Garage Yes
Building
Lot Description Borders Public Land, Corner Lot, Landscaped, Near Public Transit, Sprinklers In Front, Sprinklers In Rear
Foundation Slab
Sewer Public Sewer
Water Public
Level or Stories Two
Structure Type Frame
Schools
Elementary Schools Inspire
Middle Schools Mcauliffe International
High Schools Northfield
School District Denver 1
Others
Senior Community No
Ownership Individual
Acceptable Financing Cash, Conventional, FHA, VA Loan
Listing Terms Cash, Conventional, FHA, VA Loan
Special Listing Condition None
Pets Allowed Cats OK, Dogs OK, Yes
Read Less Info
Want to know what your home might be worth? Contact us for a FREE valuation!

Our team is ready to help you sell your home for the highest possible price ASAP

© 2024 METROLIST, INC., DBA RECOLORADO® – All Rights Reserved
6455 S. Yosemite St., Suite 500 Greenwood Village, CO 80111 USA
Bought with LIV Sotheby's International Realty






