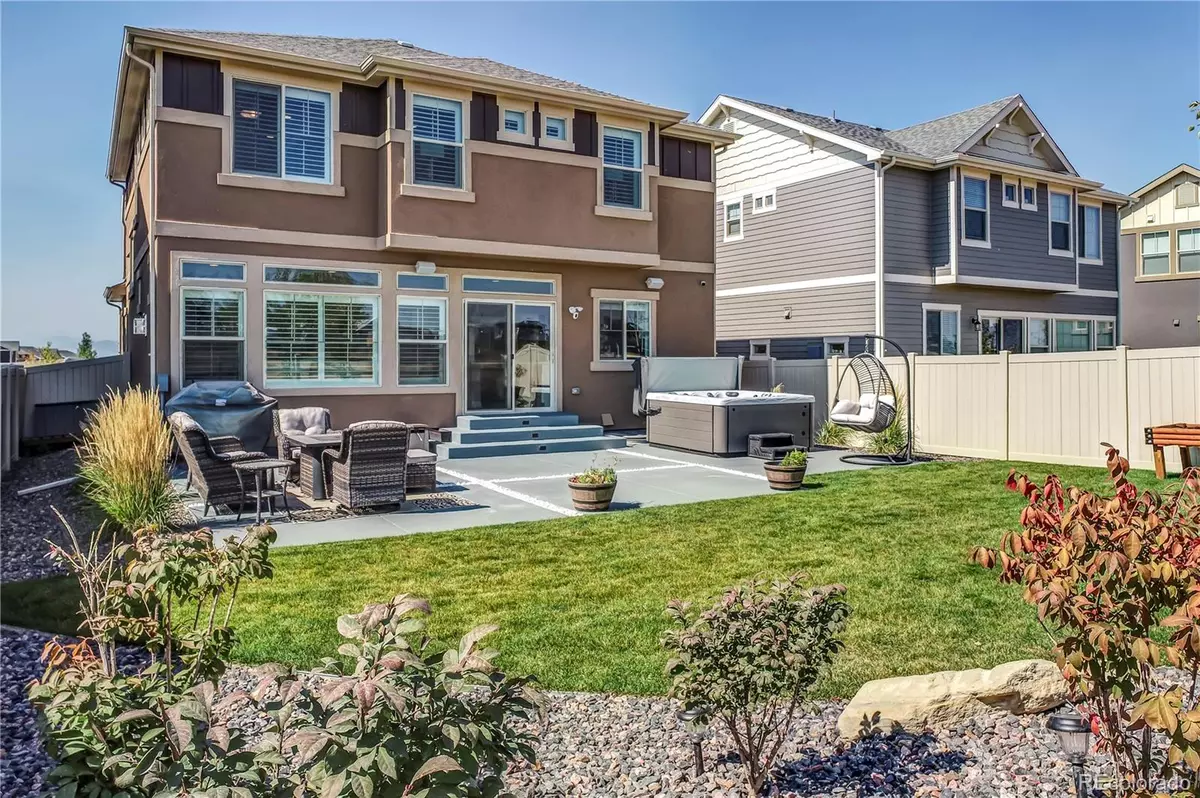$710,000
$725,000
2.1%For more information regarding the value of a property, please contact us for a free consultation.
3 Beds
3 Baths
2,054 SqFt
SOLD DATE : 06/10/2022
Key Details
Sold Price $710,000
Property Type Single Family Home
Sub Type Single Family Residence
Listing Status Sold
Purchase Type For Sale
Square Footage 2,054 sqft
Price per Sqft $345
Subdivision Erie Highlands
MLS Listing ID 4877779
Sold Date 06/10/22
Style Contemporary
Bedrooms 3
Full Baths 1
Half Baths 1
Three Quarter Bath 1
HOA Y/N No
Abv Grd Liv Area 2,054
Originating Board recolorado
Year Built 2019
Annual Tax Amount $6,344
Tax Year 2021
Acres 0.12
Property Description
Welcome to this Beautiful Home in the Highly Sought Erie Highlands Neighborhood. This home was built in 2019 and has so much to offer with plenty of upgrades and perfect for entertaining and relaxation inside and out!!! As you walk in you will notice the beautiful flooring throughout the entire first floor. Discover this layout that provides plenty of room while still maintaining a cozy feel. Impressive and Beautifully designed Open Concept Kitchen featuring a generous pantry, marble backsplash, abundance of upgraded cabinet space for storage with an Oversized Quartz Island that includes eat-in bar area and upgraded Stainless Steel Appliances. Spacious Great room with a cozy Fireplace that has access to the backyard. White shutters in all windows. Master Bedroom boasting
an attached Master Bath with upgraded cabinetry, luxurious shower and expansive walk-in closet. Next to the master there is a Family Room/Loft and two bedrooms with a full bathroom. The laundry room is conveniently located upstairs as well. Garage is fully finished including epoxy acrylic coated floor. Included Hot Tub in the backyard patio. Professional landscaping. The backyard sure to be a favorite spot for your summer cookouts or just enjoying our beautiful Colorados skies. Walk in distance to the new Elementary school. The community amenities, includes a pool, playgrounds, walking trails and acres of open space. In the back used to be
Blakes Small Car Salvage which is now closed. Make your appointment today!!!
Location
State CO
County Weld
Rooms
Basement Unfinished
Interior
Interior Features Eat-in Kitchen, Granite Counters, High Ceilings, Kitchen Island, Open Floorplan, Pantry, Walk-In Closet(s)
Heating Forced Air
Cooling Central Air
Flooring Carpet, Wood
Fireplaces Number 1
Fireplaces Type Electric
Fireplace Y
Appliance Dishwasher, Disposal, Range, Refrigerator
Exterior
Exterior Feature Spa/Hot Tub
Parking Features Finished, Floor Coating
Garage Spaces 2.0
Fence Full
Pool Outdoor Pool
Utilities Available Cable Available, Electricity Available, Internet Access (Wired), Natural Gas Available
Roof Type Composition
Total Parking Spaces 2
Garage Yes
Building
Foundation Slab
Sewer Community Sewer
Water Public
Level or Stories Two
Structure Type Frame, Wood Siding
Schools
Elementary Schools Highlands
Middle Schools Soaring Heights
High Schools Erie
School District St. Vrain Valley Re-1J
Others
Senior Community No
Ownership Individual
Acceptable Financing 1031 Exchange, Cash, Conventional, FHA, VA Loan
Listing Terms 1031 Exchange, Cash, Conventional, FHA, VA Loan
Special Listing Condition None
Read Less Info
Want to know what your home might be worth? Contact us for a FREE valuation!

Our team is ready to help you sell your home for the highest possible price ASAP

© 2024 METROLIST, INC., DBA RECOLORADO® – All Rights Reserved
6455 S. Yosemite St., Suite 500 Greenwood Village, CO 80111 USA
Bought with Berkshire Hathaway HomeServices Colorado Real Estate, LLC - Northglenn






