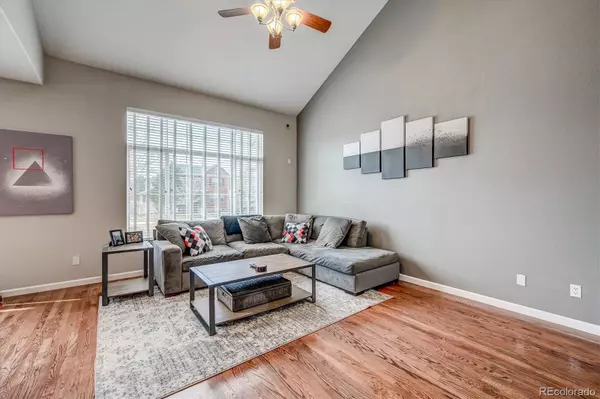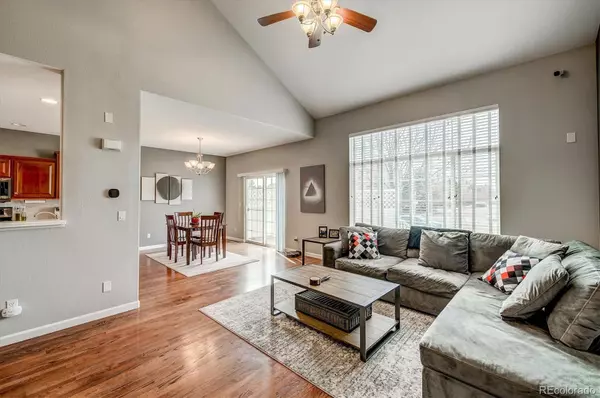$542,500
$550,000
1.4%For more information regarding the value of a property, please contact us for a free consultation.
2 Beds
3 Baths
1,635 SqFt
SOLD DATE : 07/08/2022
Key Details
Sold Price $542,500
Property Type Multi-Family
Sub Type Multi-Family
Listing Status Sold
Purchase Type For Sale
Square Footage 1,635 sqft
Price per Sqft $331
Subdivision Crofton Park
MLS Listing ID 6499011
Sold Date 07/08/22
Style Contemporary
Bedrooms 2
Full Baths 2
Half Baths 1
Condo Fees $279
HOA Fees $279/mo
HOA Y/N Yes
Abv Grd Liv Area 1,635
Originating Board recolorado
Year Built 2005
Annual Tax Amount $3,024
Tax Year 2021
Property Description
Quick Possession possible! Back on Market it's your Lucky day! Pristine Townhouse with 2 bedrooms + loft area great for office or playroom!. 3 bathrooms and over 1466 fin square feet. Basement is ready for finish or make it a great storage space/workshop. Beautiful wood flooring on main level. Large open family room adjacent to kitchen that include cherrywood cabinetry, Stainless newer LG appliances , white granite/ countertops and backsplash. Desk area and breakfast bar space. Large Upper level master suite with 2 walk in closets, and large 5 pc master bathroom. Closet organizers installed throughout. 3 Ceiling fans. Ring doorbell and security cameras are staying! Nice Private TREX deck space with nobody directly behind you. Great Broomfield location-Close to downtown, 30 min to DIA , shopping and so much more. Two car attached garage. Clean clean clean Show this today!
Location
State CO
County Broomfield
Zoning PUD
Rooms
Basement Unfinished
Interior
Interior Features Ceiling Fan(s), Corian Counters, High Ceilings, Smart Thermostat, Smoke Free, Vaulted Ceiling(s), Walk-In Closet(s)
Heating Forced Air
Cooling Central Air
Flooring Carpet, Laminate, Tile, Wood
Fireplaces Number 1
Fireplaces Type Family Room
Fireplace Y
Appliance Cooktop, Dishwasher, Disposal, Double Oven, Gas Water Heater, Microwave, Oven, Range, Refrigerator, Washer
Laundry In Unit
Exterior
Garage Spaces 2.0
Fence None
Utilities Available Cable Available, Electricity Available, Natural Gas Connected, Phone Available
Roof Type Composition
Total Parking Spaces 2
Garage Yes
Building
Foundation Slab
Sewer Community Sewer, Public Sewer
Water Public
Level or Stories Two
Structure Type Frame
Schools
Elementary Schools Mountain View
Middle Schools Westlake
High Schools Legacy
School District Adams 12 5 Star Schl
Others
Senior Community No
Ownership Individual
Acceptable Financing Cash, Conventional, FHA, VA Loan
Listing Terms Cash, Conventional, FHA, VA Loan
Special Listing Condition None
Read Less Info
Want to know what your home might be worth? Contact us for a FREE valuation!

Our team is ready to help you sell your home for the highest possible price ASAP

© 2024 METROLIST, INC., DBA RECOLORADO® – All Rights Reserved
6455 S. Yosemite St., Suite 500 Greenwood Village, CO 80111 USA
Bought with Kearney Realty Company






