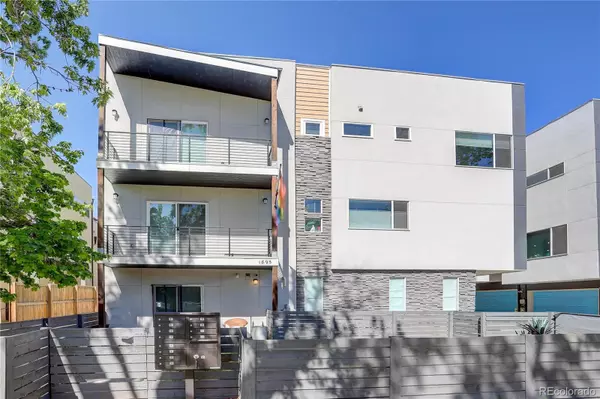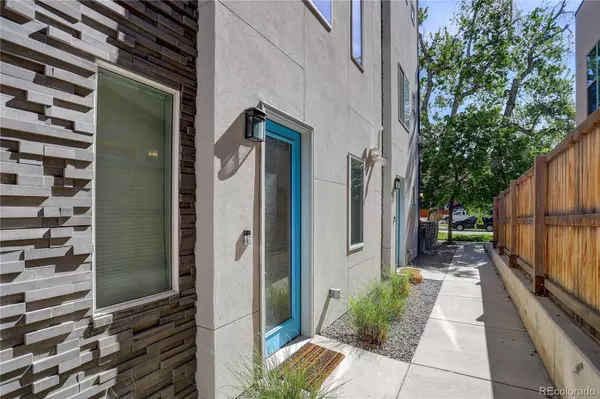$865,000
$850,000
1.8%For more information regarding the value of a property, please contact us for a free consultation.
3 Beds
4 Baths
1,940 SqFt
SOLD DATE : 07/01/2022
Key Details
Sold Price $865,000
Property Type Multi-Family
Sub Type Multi-Family
Listing Status Sold
Purchase Type For Sale
Square Footage 1,940 sqft
Price per Sqft $445
Subdivision City Park West
MLS Listing ID 4109512
Sold Date 07/01/22
Bedrooms 3
Full Baths 1
Half Baths 1
Three Quarter Bath 2
HOA Y/N No
Abv Grd Liv Area 1,940
Originating Board recolorado
Year Built 2017
Annual Tax Amount $3,345
Tax Year 2021
Acres 0.02
Property Description
Don't miss your opportunity to own this luxury townhouse located in the popular City Park West neighborhood of Denver! As you enter the home, ascend the stairs to the 2nd floor main level with engineered hardwood floors and recessed lights throughout. The main floor has a lovely open floor plan with a flow that's designed with all of your entertaining needs in mind. The living room has large windows that provide tons of natural light, and powered blinds for privacy and ease of use. The extraordinary kitchen boasts white quartz countertops, GE Stainless Steel Appliances, a walk-in pantry, and modern tile backsplash. The spacious dining room and powder bathroom off of the kitchen complete the main level. The upper level holds the master bedroom, which includes a large walk-in closet and ensuite bathroom. The 4-piece master bathroom features modern tile floors, dual sinks, quartz countertops, and a shower stall with glass door and tile surround. A full bathroom with tile floors, quartz countertops, and a shower/tub combo with a modern tile surround is situated off the hallway of the upper level. The laundry closet is conveniently near the bedrooms, and completes the upper level. The lower level consists of a third bedroom with luxury carpeted floors and ensuite 3/4 bathroom with shower stall and modern tile surround and the sought after two car garage. The private rooftop Trex deck is sure to impress with a fabulous view of the Denver skyline. What a great space to relax or entertain! No HOA--Party Wall agreement only! Located within walking distance of City Park and Restaurant Row on E 17th Avenue, including restaurants, breweries, public parks, dog parks, and so much more! Easy access to major commuter routes including Colorado Blvd and Colfax Ave. Welcome home!
Location
State CO
County Denver
Zoning G-RO-3
Interior
Interior Features Kitchen Island, Pantry, Primary Suite, Quartz Counters, Walk-In Closet(s)
Heating Forced Air, Natural Gas
Cooling Central Air
Flooring Carpet, Tile, Wood
Fireplace Y
Appliance Dishwasher, Disposal, Microwave, Range, Refrigerator
Laundry Laundry Closet
Exterior
Exterior Feature Lighting
Garage Spaces 2.0
Roof Type Membrane
Total Parking Spaces 2
Garage Yes
Building
Sewer Public Sewer
Water Public
Level or Stories Three Or More
Structure Type Stone, Stucco
Schools
Elementary Schools Whittier E-8
Middle Schools Mcauliffe International
High Schools East
School District Denver 1
Others
Senior Community No
Ownership Individual
Acceptable Financing Cash, Conventional, FHA, VA Loan
Listing Terms Cash, Conventional, FHA, VA Loan
Special Listing Condition None
Read Less Info
Want to know what your home might be worth? Contact us for a FREE valuation!

Our team is ready to help you sell your home for the highest possible price ASAP

© 2024 METROLIST, INC., DBA RECOLORADO® – All Rights Reserved
6455 S. Yosemite St., Suite 500 Greenwood Village, CO 80111 USA
Bought with Guide Real Estate






