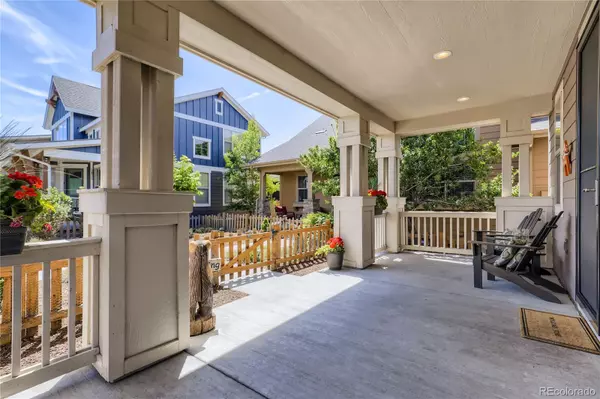$840,000
$776,900
8.1%For more information regarding the value of a property, please contact us for a free consultation.
4 Beds
4 Baths
2,262 SqFt
SOLD DATE : 06/30/2022
Key Details
Sold Price $840,000
Property Type Single Family Home
Sub Type Single Family Residence
Listing Status Sold
Purchase Type For Sale
Square Footage 2,262 sqft
Price per Sqft $371
Subdivision Central Park
MLS Listing ID 9437305
Sold Date 06/30/22
Style Traditional
Bedrooms 4
Full Baths 3
Half Baths 1
Condo Fees $43
HOA Fees $43/mo
HOA Y/N Yes
Abv Grd Liv Area 1,704
Originating Board recolorado
Year Built 2013
Annual Tax Amount $5,665
Tax Year 2021
Acres 0.07
Property Description
This updated home sits in the corner of a private courtyard in the Conservatory Green neighborhood of Central Park. Its prime location gives the home a very tranquil feel. A large front porch and covered back porch with a gas hookup, surround sound and dedicated outlet for a hot tub make outdoor spaces great for entertaining. There is a large side yard with an in-ground sprinkler/drip system. Inside, the main floor has an open floor plan with wood floors, featuring a large kitchen with an oversized island, living room with a gas fireplace, dining area that opens onto the covered back porch, as well as a separate mudroom entry. There is also a half bath on the main floor. The second floor features updated flooring and consists of a primary suite with a 5 piece bath including an updated quartz countertop and dual undermounted sinks. The master suite also boasts an oversized walk-in closet. Also upstairs are two additional bedrooms, a hall bath with an updated granite countertop and undermounted sink and a convenient laundry room. In the finished basement, you will find more updated flooring, a family/rec room, a 4th bedroom and additional bath with an updated granite countertop and undermounted sink, along with storage space, including a great finished spot for a wine cellar. The 2 car garage is amply sized for storage alongside two full-sized SUVs and features a dedicated outlet for a fridge or freezer. Lots of little touches make this home a gem: exterior outlets in the porch ceilings for holiday lights, surround sound in the living room and back porch, entertainment center next to fireplace in living room, custom wine rack, shelves and hooks in the mudroom and solar! All of this on top of all of the amenities of Central Park, including pools, parks, trails, shops and restaurants make this home a must see!
Location
State CO
County Denver
Zoning M-RX-5
Rooms
Basement Full
Interior
Interior Features Ceiling Fan(s), Five Piece Bath, Granite Counters, High Ceilings, Kitchen Island, Open Floorplan, Primary Suite, Quartz Counters, Hot Tub, Walk-In Closet(s)
Heating Forced Air
Cooling Central Air
Flooring Carpet, Vinyl, Wood
Fireplaces Number 1
Fireplaces Type Living Room
Fireplace Y
Appliance Dishwasher, Disposal, Humidifier, Microwave, Oven, Refrigerator, Self Cleaning Oven
Exterior
Exterior Feature Gas Valve, Lighting, Spa/Hot Tub
Parking Features Lighted
Garage Spaces 2.0
Fence Full
Utilities Available Cable Available, Electricity Connected, Internet Access (Wired), Natural Gas Connected
Roof Type Composition
Total Parking Spaces 2
Garage Yes
Building
Lot Description Level
Sewer Public Sewer
Water Public
Level or Stories Two
Structure Type Wood Siding
Schools
Elementary Schools Westerly Creek
Middle Schools Denver Discovery
High Schools Northfield
School District Denver 1
Others
Senior Community No
Ownership Individual
Acceptable Financing Cash, Conventional, FHA, Jumbo, VA Loan
Listing Terms Cash, Conventional, FHA, Jumbo, VA Loan
Special Listing Condition None
Read Less Info
Want to know what your home might be worth? Contact us for a FREE valuation!

Our team is ready to help you sell your home for the highest possible price ASAP

© 2024 METROLIST, INC., DBA RECOLORADO® – All Rights Reserved
6455 S. Yosemite St., Suite 500 Greenwood Village, CO 80111 USA
Bought with Compass - Denver






