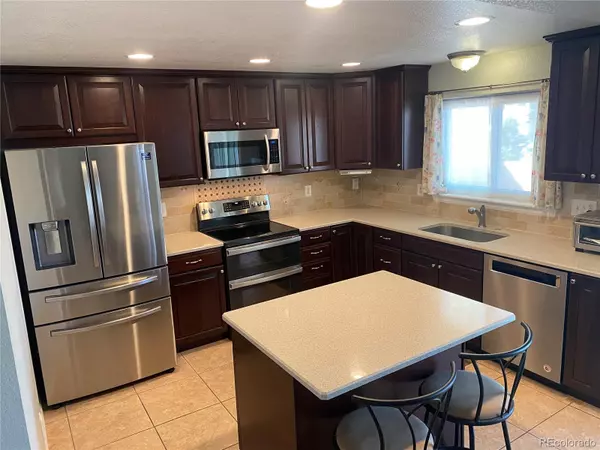$565,000
$589,000
4.1%For more information regarding the value of a property, please contact us for a free consultation.
5 Beds
4 Baths
2,344 SqFt
SOLD DATE : 06/27/2022
Key Details
Sold Price $565,000
Property Type Single Family Home
Sub Type Single Family Residence
Listing Status Sold
Purchase Type For Sale
Square Footage 2,344 sqft
Price per Sqft $241
Subdivision Dover
MLS Listing ID 7034865
Sold Date 06/27/22
Bedrooms 5
Full Baths 3
Half Baths 1
Condo Fees $245
HOA Fees $20
HOA Y/N Yes
Abv Grd Liv Area 1,738
Originating Board recolorado
Year Built 1998
Annual Tax Amount $2,893
Tax Year 2021
Acres 0.16
Property Description
Welcome to this Beautiful 5 bedroom 4 bathroom home situated on a corner lot in the desirable Dover Neighborhood. Home features a large living area with a vaulted ceiling and a large Bay window. Kitchen has been recently updated with a new appliance package including double oven, side by side refrigerator with icemaker and water, microwave, and Dishwasher. Carpet and paint replaced within the last 3 years, well maintained. 4 bedrooms and 2 bathrooms upstairs. Master bedroom has a large walkin in closet and 4 piece bath including an oversized tub and separate shower. Finished Basement has a 1 bedroom, 1 bathroom and large living area perfect for teen living or a man cave. Basement bathroom is mostly remodeled but very functional. Large unfinished utility room in the basement can be used for a large pantry or additional storage. Complete furnace replacement 2 years ago-still under warranty. Security system included and monitored. New owners can choose to stay with service or discontinue. Doorbell camera included. Furnace and AC serviced annually. Back sliding door opens to a large fenced, pet friendly backyard with a 10 x 10 storage needs. Home features a 3 car side by side garage and is within walking distance from the middle and high school. All your shopping needs are just minutes away. Seem like I may be missing something so come and see for yourself. Ready to close and move in ready. Welcome Home!
Location
State CO
County Arapahoe
Rooms
Basement Bath/Stubbed, Finished, Full
Interior
Interior Features Kitchen Island, Open Floorplan, Pantry, Smoke Free, Solid Surface Counters, Vaulted Ceiling(s), Walk-In Closet(s)
Heating Forced Air
Cooling Central Air
Flooring Carpet, Tile
Fireplace N
Appliance Dishwasher, Double Oven, Gas Water Heater, Microwave, Range, Refrigerator, Washer
Laundry In Unit
Exterior
Exterior Feature Private Yard
Parking Features Concrete
Garage Spaces 3.0
Fence Full
Utilities Available Electricity Available, Electricity Connected, Natural Gas Available, Natural Gas Connected, Phone Available
Roof Type Composition
Total Parking Spaces 3
Garage Yes
Building
Lot Description Corner Lot, Level, Sprinklers In Front, Sprinklers In Rear
Foundation Slab
Sewer Public Sewer
Water Public
Level or Stories Two
Structure Type Wood Siding
Schools
Elementary Schools Vassar
Middle Schools Mrachek
High Schools Rangeview
School District Adams-Arapahoe 28J
Others
Senior Community No
Ownership Individual
Acceptable Financing Cash, Conventional, FHA, VA Loan
Listing Terms Cash, Conventional, FHA, VA Loan
Special Listing Condition None
Read Less Info
Want to know what your home might be worth? Contact us for a FREE valuation!

Our team is ready to help you sell your home for the highest possible price ASAP

© 2024 METROLIST, INC., DBA RECOLORADO® – All Rights Reserved
6455 S. Yosemite St., Suite 500 Greenwood Village, CO 80111 USA
Bought with HomeSmart Realty






