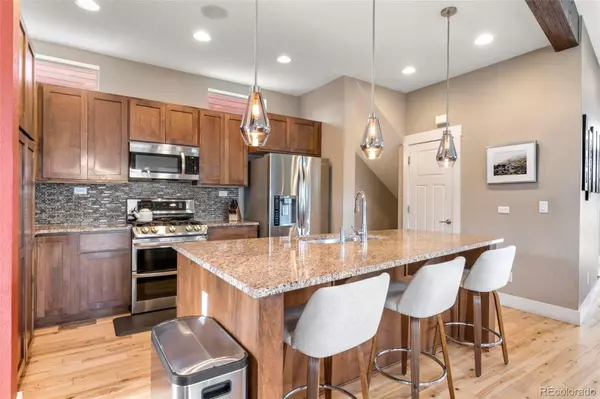$950,000
$950,000
For more information regarding the value of a property, please contact us for a free consultation.
4 Beds
4 Baths
2,530 SqFt
SOLD DATE : 06/24/2022
Key Details
Sold Price $950,000
Property Type Single Family Home
Sub Type Single Family Residence
Listing Status Sold
Purchase Type For Sale
Square Footage 2,530 sqft
Price per Sqft $375
Subdivision Central Park
MLS Listing ID 3328227
Sold Date 06/24/22
Style Contemporary, Urban Contemporary
Bedrooms 4
Full Baths 3
Half Baths 1
Condo Fees $43
HOA Fees $43/mo
HOA Y/N Yes
Abv Grd Liv Area 1,742
Originating Board recolorado
Year Built 2012
Annual Tax Amount $6,217
Tax Year 2021
Acres 0.12
Property Description
Welcome to this beautiful, contemporary home in a fantastic Central Park location. Built by Wonderland Homes, this highly sought after Cimmaron model rarely comes on the market. Located on a large, 5017 sq. ft corner lot, the delightful backyard is an entertainers dream with a lovely pergola and professionally landscaped yard. Enjoy the spacious open concept on the main floor with high ceilings and plentiful natural light. The open kitchen features stainless appliances, granite countertops and a large kitchen island. The main level also features a bright and sunny home office, perfect for working from home! Head upstairs to the generous primary suite with high vaulted ceilings and windows galore. Sip your morning coffee and soak up the sunshine on your private balcony. The primary suite also features a five piece ensuite bath and custom storage by California Closets. Head down to the fully finished basement with an additional bedroom, full bath, media room and perfect space for a home gym. Fully owned solar helps keep energy costs low. Enjoy all that Central Park has to offer with parks, pools, trails, shopping and restaurants nearby. Close to Stanley Marketplace and just a few blocks to the Bluff Lake Nature Center. You are going to love living here!
Location
State CO
County Denver
Zoning R-MU-20
Rooms
Basement Finished, Full
Interior
Interior Features Ceiling Fan(s), Eat-in Kitchen, Five Piece Bath, Granite Counters, High Ceilings, High Speed Internet, Kitchen Island, Open Floorplan, Pantry, Primary Suite, Radon Mitigation System, Smart Thermostat, Smoke Free, Vaulted Ceiling(s), Walk-In Closet(s)
Heating Forced Air, Solar
Cooling Central Air, Other
Flooring Carpet, Wood
Fireplaces Number 1
Fireplaces Type Living Room
Fireplace Y
Appliance Dishwasher, Disposal, Gas Water Heater, Microwave, Oven, Refrigerator, Self Cleaning Oven
Laundry In Unit
Exterior
Exterior Feature Balcony, Private Yard
Garage Spaces 2.0
Fence Full
Utilities Available Cable Available, Electricity Connected, Natural Gas Connected
Roof Type Composition
Total Parking Spaces 2
Garage No
Building
Lot Description Corner Lot, Level, Sprinklers In Front, Sprinklers In Rear
Sewer Public Sewer
Level or Stories Two
Structure Type Frame, Other, Stucco
Schools
Elementary Schools Inspire
Middle Schools Denver Discovery
High Schools Northfield
School District Denver 1
Others
Senior Community No
Ownership Individual
Acceptable Financing Cash, Conventional, Jumbo
Listing Terms Cash, Conventional, Jumbo
Special Listing Condition None
Read Less Info
Want to know what your home might be worth? Contact us for a FREE valuation!

Our team is ready to help you sell your home for the highest possible price ASAP

© 2024 METROLIST, INC., DBA RECOLORADO® – All Rights Reserved
6455 S. Yosemite St., Suite 500 Greenwood Village, CO 80111 USA
Bought with Compass - Denver






