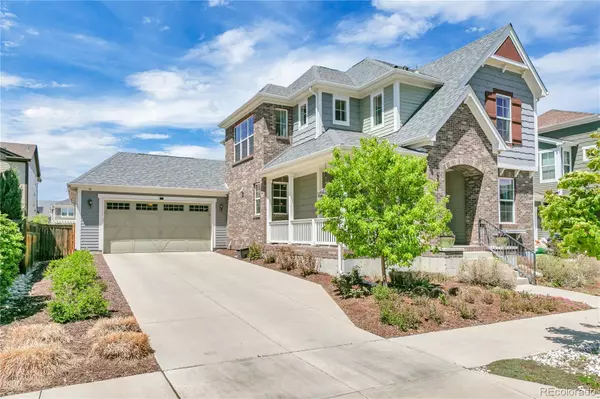$995,000
$995,000
For more information regarding the value of a property, please contact us for a free consultation.
4 Beds
4 Baths
3,187 SqFt
SOLD DATE : 06/10/2022
Key Details
Sold Price $995,000
Property Type Single Family Home
Sub Type Single Family Residence
Listing Status Sold
Purchase Type For Sale
Square Footage 3,187 sqft
Price per Sqft $312
Subdivision Central Park
MLS Listing ID 2549236
Sold Date 06/10/22
Style Traditional
Bedrooms 4
Full Baths 2
Half Baths 1
Three Quarter Bath 1
Condo Fees $43
HOA Fees $43/mo
HOA Y/N Yes
Abv Grd Liv Area 2,365
Originating Board recolorado
Year Built 2012
Annual Tax Amount $7,689
Tax Year 2021
Acres 0.12
Property Description
Located in the established highly sought-after Central Park West neighborhood, this beautifully curated Standard Pacific home is just one block from Sprouts and Central Park! This gorgeous 4 bed, 3.5 bath house features a dedicated office, open floor plan, finished basement and fabulous backyard. Come home to a 9' tray ceiling, an off-entry office and warm hardwood floors that will welcome you to flow into the open heart of the home. The stylish kitchen with SS appliances, 7' island, 5-burner gas range/double oven and plenty of storage, will help you find where form meets functionality. An convenient mudroom joins the kitchen and the 2.5-car attached garage, while providing deluxe pantry and coat closet space. The chic dining room lies perfectly between the kitchen and living room and is showcased by an Edison-bulb chandelier. The inviting living room is completed by the effortless surround sound system and gorgeously detailed feature wall with built-in shelves and modern gas fireplace with reclaimed barnwood mantle. The backyard oasis flagstone patio, raised garden beds, artisan metal partitions and an awesome pergola/trellis that drops down to a beverage rail, is made for cooling off during summer hang outs! Upstairs the sun-drenched spacious primary bedroom and accompanying 5-pc ensuite with Roman soaking tub, dual sink vanities, glass enclosed shower, makes way into the suite's massive walk-in closet. Two additional bedrooms, a full bath, and a laundry room with cabinetry, counter, utility sink and included Whirlpool washer and dryer, rounds out the 2nd floor. Head down to the essential finished basement to find multiple flex areas with a dedicated media space with included screen, projector and subwoofer! An additional bedroom and glass framed shower bath also make up the basement level. Owned solar benefits and kitchen sink reverse osmosis water filtration! Blocks from the Central Park light rail station, restaurants and shopping, this home has it all!
Location
State CO
County Denver
Zoning C-MU-20
Rooms
Basement Bath/Stubbed, Daylight, Finished, Full, Interior Entry, Sump Pump
Interior
Interior Features Built-in Features, Ceiling Fan(s), Eat-in Kitchen, Entrance Foyer, Five Piece Bath, Granite Counters, Kitchen Island, Open Floorplan, Pantry, Primary Suite, Radon Mitigation System, Solid Surface Counters, Sound System, Utility Sink, Walk-In Closet(s)
Heating Forced Air
Cooling Central Air
Flooring Carpet, Linoleum, Tile, Vinyl
Fireplaces Number 1
Fireplaces Type Gas, Living Room
Equipment Home Theater
Fireplace Y
Appliance Dishwasher, Disposal, Down Draft, Dryer, Gas Water Heater, Microwave, Oven, Range, Refrigerator, Sump Pump, Washer, Water Purifier
Laundry In Unit
Exterior
Exterior Feature Garden, Lighting, Private Yard, Rain Gutters
Parking Features Concrete, Exterior Access Door, Lighted
Garage Spaces 2.0
Fence Partial
Utilities Available Cable Available, Electricity Connected, Natural Gas Connected
Roof Type Composition
Total Parking Spaces 2
Garage Yes
Building
Lot Description Level, Master Planned, Near Public Transit, Sprinklers In Front, Sprinklers In Rear
Foundation Slab
Sewer Public Sewer
Water Public
Level or Stories Two
Structure Type Cement Siding, Frame
Schools
Elementary Schools Westerly Creek
Middle Schools Denver Green
High Schools Northfield
School District Denver 1
Others
Senior Community No
Ownership Individual
Acceptable Financing Cash, Conventional, FHA, VA Loan
Listing Terms Cash, Conventional, FHA, VA Loan
Special Listing Condition None
Read Less Info
Want to know what your home might be worth? Contact us for a FREE valuation!

Our team is ready to help you sell your home for the highest possible price ASAP

© 2024 METROLIST, INC., DBA RECOLORADO® – All Rights Reserved
6455 S. Yosemite St., Suite 500 Greenwood Village, CO 80111 USA
Bought with Focus Real Estate






