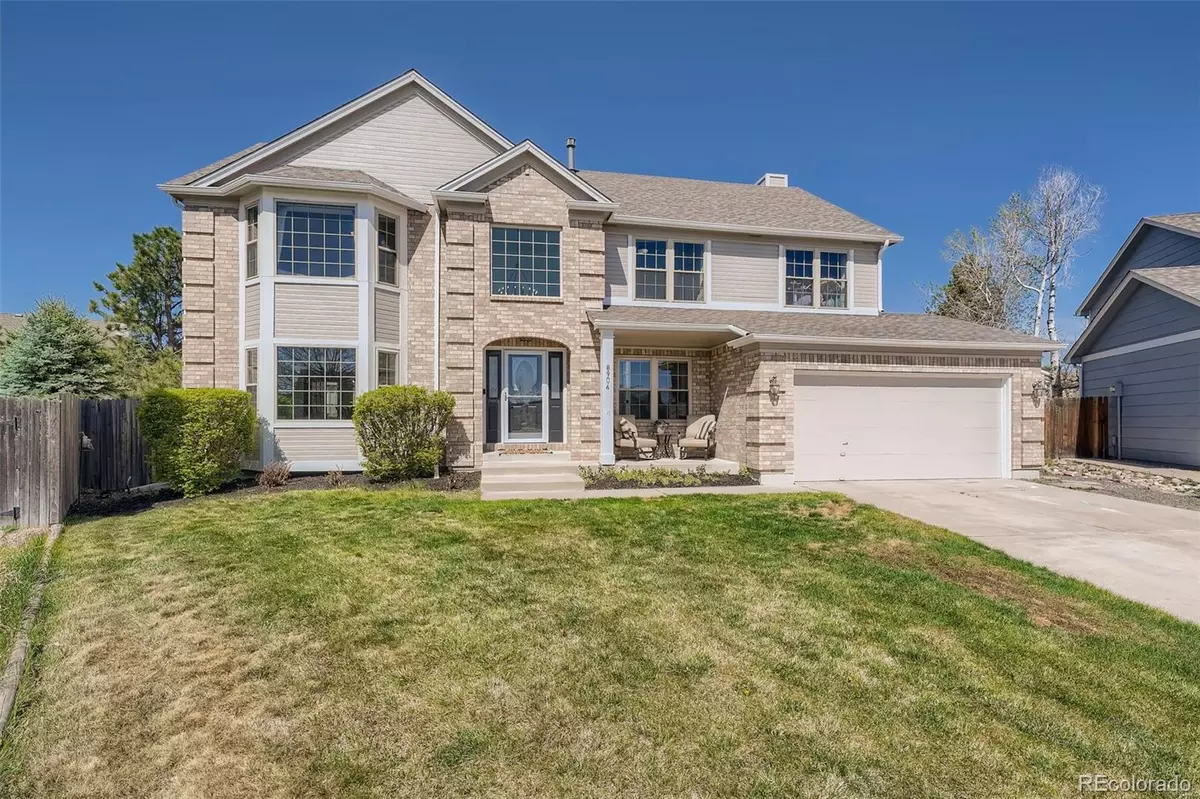$660,000
$649,000
1.7%For more information regarding the value of a property, please contact us for a free consultation.
5 Beds
4 Baths
3,481 SqFt
SOLD DATE : 06/22/2022
Key Details
Sold Price $660,000
Property Type Single Family Home
Sub Type Single Family Residence
Listing Status Sold
Purchase Type For Sale
Square Footage 3,481 sqft
Price per Sqft $189
Subdivision Gatehouse Village At Briargate
MLS Listing ID 4480364
Sold Date 06/22/22
Style Contemporary
Bedrooms 5
Full Baths 4
HOA Y/N No
Abv Grd Liv Area 2,552
Originating Board recolorado
Year Built 1992
Annual Tax Amount $2,315
Tax Year 2021
Acres 0.19
Property Description
Welcome to this stunning and tastefully updated two story home in the sought after Gatehouse at Briargate community in Colorado Springs. This wonderful home features 5-bedrooms, 4-bathrooms plus office and is located on a Cul-De-Sac perfect for a family. On the main level you will find the fully updated kitchen, dedicated office, full bathroom with shower, living room, dining room and family room with fireplace. Upstairs are three generously sized bedrooms, full bathroom, and an oversized primary bedroom and ensuite with a large walk in closet. The basement is fully finished which includes an a family room, bedroom, cubby room and a full bathroom. In addition the home sits on a large lot with numerous windows for great natural light, features vaulted ceilings, a fully fenced backyard, back patio, front porch and a large two car garage. The home has too many updates to list including a new roof August 2021 and paint in January 2022. Close to schools, parks, shopping, restaurants and easy access to the highway this Briargate gem will go fast! Don't miss your chance to call this one home!
Location
State CO
County El Paso
Zoning R1-6 AO
Rooms
Basement Bath/Stubbed, Finished, Partial
Interior
Interior Features Ceiling Fan(s), Eat-in Kitchen, Kitchen Island, Quartz Counters, Vaulted Ceiling(s)
Heating Forced Air
Cooling Central Air
Flooring Carpet, Tile, Wood
Fireplaces Number 1
Fireplaces Type Living Room
Fireplace Y
Appliance Dishwasher, Disposal, Microwave, Oven, Refrigerator
Laundry In Unit
Exterior
Exterior Feature Private Yard
Garage Spaces 2.0
Fence Full
Roof Type Composition
Total Parking Spaces 2
Garage Yes
Building
Lot Description Cul-De-Sac
Foundation Slab
Sewer Public Sewer
Level or Stories Two
Structure Type Frame
Schools
Elementary Schools Explorer
Middle Schools Timberview
High Schools Liberty
School District Academy 20
Others
Senior Community No
Ownership Individual
Acceptable Financing Cash, Conventional, FHA, VA Loan
Listing Terms Cash, Conventional, FHA, VA Loan
Special Listing Condition None
Read Less Info
Want to know what your home might be worth? Contact us for a FREE valuation!

Our team is ready to help you sell your home for the highest possible price ASAP

© 2024 METROLIST, INC., DBA RECOLORADO® – All Rights Reserved
6455 S. Yosemite St., Suite 500 Greenwood Village, CO 80111 USA
Bought with Wahlen Properties






