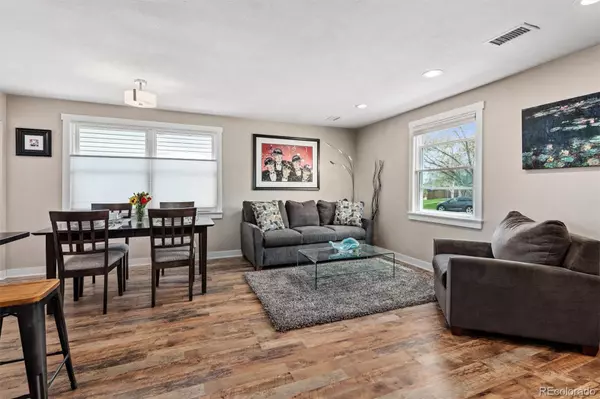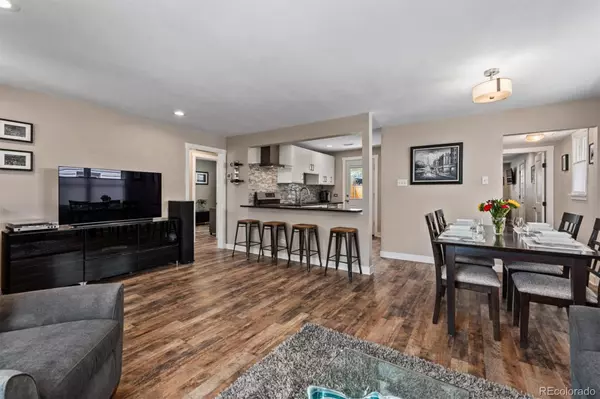$618,000
$595,000
3.9%For more information regarding the value of a property, please contact us for a free consultation.
3 Beds
2 Baths
1,102 SqFt
SOLD DATE : 05/31/2022
Key Details
Sold Price $618,000
Property Type Single Family Home
Sub Type Single Family Residence
Listing Status Sold
Purchase Type For Sale
Square Footage 1,102 sqft
Price per Sqft $560
Subdivision Kensington
MLS Listing ID 7724159
Sold Date 05/31/22
Style Contemporary
Bedrooms 3
Full Baths 1
Three Quarter Bath 1
HOA Y/N No
Abv Grd Liv Area 1,102
Originating Board recolorado
Year Built 1947
Annual Tax Amount $2,192
Tax Year 2021
Acres 0.14
Property Description
Sparkling Remodel, including: sewer line & water line replacement, exterior stucco, roof, upgraded 200 AMP electric, added side walks, 2 stage furnace and AC, H/W heater, front and rear doors, double hung vinyl windows throughout, Laminate flooring throughout, walls resurfaced and painted, all new kitchen cabs, granite leather finish counters and stainless steel appliances including gas cook top, updated full bath, primary 3/4 bath and master bedroom with walk-in closet, 2 car garage with rough-in for electric car charging station 20' x 24', Bar fridge, freezer, microwave and cabinets. The home has 2 patio's both with Sail Shades, all new door's/hardware, wood trim, plumbing fixtures and lighting fixtures throughout. Also, Herb/flower boxes in back yard, updated fencing, Zero scape front yard, sprinklered back yard. For those in need of private client entry, the new primary bedroom addition, has a private exterior door leading to the sidewalk which allows access to the front yard and the rear patio. (The area between the rear patio/sidewalk and the fence, will be finished with pes gravel prior to closing.)
Great central location the home is located just blocks from Lowry shops/restaurants and has direct access to uptown and downtown.
Location
State CO
County Denver
Zoning E-SU-DX
Rooms
Basement Crawl Space
Main Level Bedrooms 3
Interior
Interior Features Eat-in Kitchen, Granite Counters, No Stairs, Primary Suite, Smoke Free, Walk-In Closet(s)
Heating Forced Air
Cooling Central Air
Flooring Laminate
Fireplace N
Appliance Bar Fridge, Cooktop, Dishwasher, Disposal, Dryer, Freezer, Microwave, Oven, Range, Range Hood, Refrigerator, Self Cleaning Oven, Washer
Exterior
Exterior Feature Private Yard
Garage Spaces 2.0
Fence Full
Roof Type Composition
Total Parking Spaces 2
Garage No
Building
Lot Description Landscaped, Level, Sprinklers In Front, Sprinklers In Rear
Sewer Public Sewer
Water Public
Level or Stories One
Structure Type Stucco
Schools
Elementary Schools Montclair
Middle Schools Hill
High Schools George Washington
School District Denver 1
Others
Senior Community No
Ownership Individual
Acceptable Financing Cash, Conventional
Listing Terms Cash, Conventional
Special Listing Condition None
Read Less Info
Want to know what your home might be worth? Contact us for a FREE valuation!

Our team is ready to help you sell your home for the highest possible price ASAP

© 2024 METROLIST, INC., DBA RECOLORADO® – All Rights Reserved
6455 S. Yosemite St., Suite 500 Greenwood Village, CO 80111 USA
Bought with ERIN MORSE AND ASSOCIATES LLC






