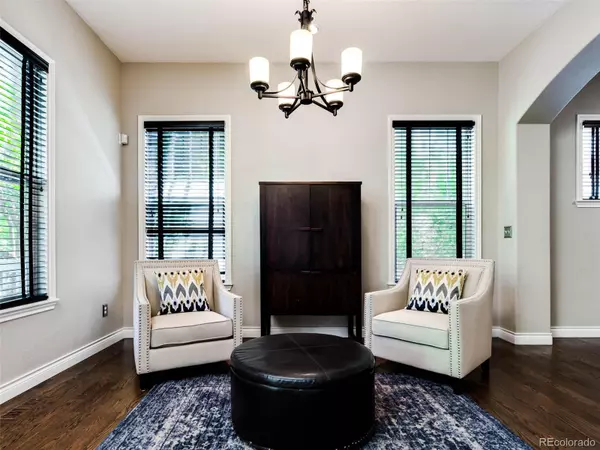$1,145,000
$1,095,000
4.6%For more information regarding the value of a property, please contact us for a free consultation.
5 Beds
4 Baths
3,659 SqFt
SOLD DATE : 07/08/2022
Key Details
Sold Price $1,145,000
Property Type Single Family Home
Sub Type Single Family Residence
Listing Status Sold
Purchase Type For Sale
Square Footage 3,659 sqft
Price per Sqft $312
Subdivision Central Park
MLS Listing ID 3138494
Sold Date 07/08/22
Style Traditional
Bedrooms 5
Full Baths 2
Half Baths 1
Three Quarter Bath 1
Condo Fees $43
HOA Fees $43/mo
HOA Y/N Yes
Abv Grd Liv Area 2,623
Originating Board recolorado
Year Built 2005
Annual Tax Amount $7,949
Tax Year 2021
Acres 0.11
Property Description
This impressive 2-story home in highly desirable Eastbridge neighborhood has been meticulously maintained and thoughtfully designed. Gleaming hardwoods, exquisite finishes, and ample windows showcase abundant natural light and tasteful features throughout. The kitchen boasts upgraded quartz counters, stainless appliances, plentiful cabinetry, a large island, eat-in nook, and a pantry. The great room off the kitchen showcases a traditional gas fireplace and offers direct access to the backyard and outdoor dining space perfect for family gatherings and entertaining. Additionally, on the main floor is a formal living room, an elegant dining room, a private study, a powder room and a convenient mud room/laundry room with built-ins. The second level includes a spacious primary suite featuring a gas fireplace and cozy sitting area, and a five-piece bath with a soaking tub, sizable shower, dual vanities, and a walk-in closet. There are three additional secondary bedrooms with generous closet sizes and access to a full bathroom with double vanities. The fully finished basement was recently finished and is complete with a comfortable family room and study nook, a desirable media room with a sleek wet bar, a conforming bedroom, a ¾ bath w/ a steam shower, and plenty of additional storage space. The two-car garage offers generous space for toys, gear and vehicles. Conveniently located across the street from Sail Park, and just minutes from Eastbridge town center featuring fabulous local restaurants, bars, and a grocery store, and ever-popular Stanley marketplace, the recreation center, bike paths and trails, the F-15 Pool, and top neighborhood schools.
Location
State CO
County Denver
Zoning R-MU-20
Rooms
Basement Full
Interior
Interior Features Breakfast Nook, Ceiling Fan(s), Corian Counters, Eat-in Kitchen, Entrance Foyer, Five Piece Bath, High Ceilings, Kitchen Island, Primary Suite, Quartz Counters, Radon Mitigation System, Smoke Free, Walk-In Closet(s), Wet Bar
Heating Forced Air, Natural Gas
Cooling Central Air
Flooring Carpet, Tile, Wood
Fireplaces Number 2
Fireplaces Type Family Room, Primary Bedroom
Fireplace Y
Appliance Bar Fridge, Dishwasher, Disposal, Double Oven, Dryer, Microwave, Range, Refrigerator, Washer
Exterior
Parking Features Dry Walled, Storage
Garage Spaces 2.0
Fence Full
Utilities Available Cable Available, Electricity Connected, Natural Gas Connected, Phone Available
Roof Type Composition
Total Parking Spaces 2
Garage Yes
Building
Lot Description Level, Master Planned, Near Public Transit, Sprinklers In Front
Foundation Slab
Sewer Public Sewer
Water Public
Level or Stories Two
Structure Type Wood Siding
Schools
Elementary Schools Westerly Creek
Middle Schools Dsst: Conservatory Green
High Schools Northfield
School District Denver 1
Others
Senior Community No
Ownership Individual
Acceptable Financing Cash, Conventional, Jumbo, Other
Listing Terms Cash, Conventional, Jumbo, Other
Special Listing Condition None
Pets Allowed Cats OK, Dogs OK, Yes
Read Less Info
Want to know what your home might be worth? Contact us for a FREE valuation!

Our team is ready to help you sell your home for the highest possible price ASAP

© 2024 METROLIST, INC., DBA RECOLORADO® – All Rights Reserved
6455 S. Yosemite St., Suite 500 Greenwood Village, CO 80111 USA
Bought with Compass - Denver






