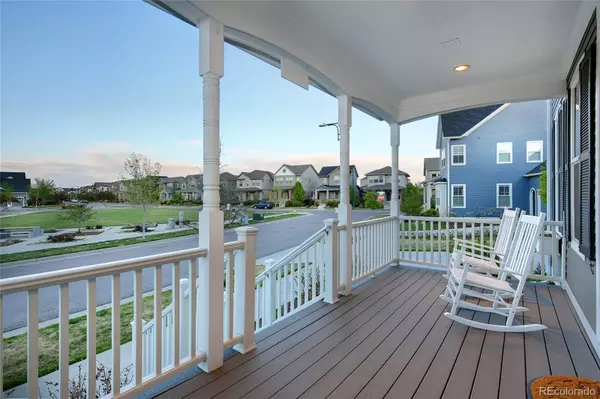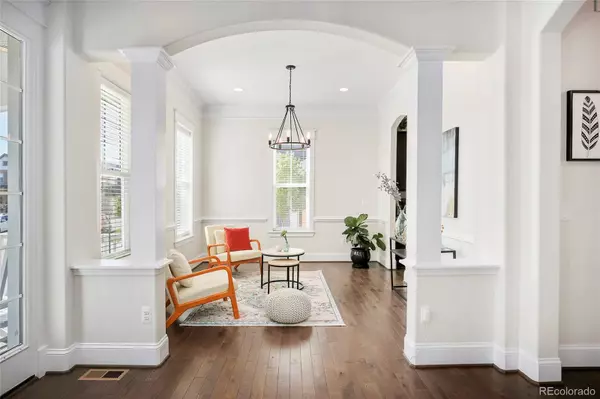$1,700,000
$1,495,000
13.7%For more information regarding the value of a property, please contact us for a free consultation.
5 Beds
5 Baths
4,436 SqFt
SOLD DATE : 07/05/2022
Key Details
Sold Price $1,700,000
Property Type Single Family Home
Sub Type Single Family Residence
Listing Status Sold
Purchase Type For Sale
Square Footage 4,436 sqft
Price per Sqft $383
Subdivision Central Park
MLS Listing ID 2510127
Sold Date 07/05/22
Style Traditional
Bedrooms 5
Full Baths 3
Half Baths 1
Three Quarter Bath 1
Condo Fees $43
HOA Fees $43/mo
HOA Y/N Yes
Abv Grd Liv Area 3,016
Originating Board recolorado
Year Built 2015
Annual Tax Amount $10,394
Tax Year 2021
Acres 0.23
Property Description
If you have been waiting for a home in Central Park with an enormous lot, then your wait is officially over! This iconic Parkwood Chestertown is a showstopper with its 10,163 SF lot that is unequivocally one of the largest yards in the entire neighborhood*It sits overlooking the extremely desirable Quilted Park with its green grass & playground*The combination of the lot size and view of this park is superlative and second to none*With its East Coast charm on the outside and inviting floor plan on the inside, it's no wonder these Parkwood homes are a neighborhood treasure*The charm continues right on through the front door where you will a classic floor plan with the perfect touch of modern*The kitchen, living and dining room areas are wide open and flow effortlessly into one another*They share a connectedness with the 10' ceilings, oak hardwood floors and sublime paint color*Natural light is abundant throughout the home pouring in through multitude of windows while each room is thoughtfully designed and worthy of a magazine cover*The kitchen is timeless with its espresso-colored shaker cabinetry and sleek elongated, glass tiled backsplash*Enjoy a large kitchen island, designer pendant lighting and marbled Silestone countertops*The Butler's Pantry features a wine fridge and built-in wine racks*Two spacious rooms flank the foyer and provide an intimate gathering area and workspace*The office is stylish and functional with custom built-in desks, shelving to the ceiling and French doors*The sitting room can be made into a second office, formal dining or living room*The primary suite is in its own private wing of the home with its beautiful 5 pc. bath inc. a large soaking tub and dual shower heads*The large walk-in closet features custom Elfa built-ins* Descend to the finished basement to check out this palatial space that has so many options for entertaining*It includes a wet bar and beverage fridge to help keep you satiated*
Location
State CO
County Denver
Zoning M-RX-5
Rooms
Basement Bath/Stubbed, Finished, Full, Interior Entry, Sump Pump
Interior
Interior Features Built-in Features, Entrance Foyer, Five Piece Bath, High Ceilings, High Speed Internet, Kitchen Island, Open Floorplan, Pantry, Primary Suite, Quartz Counters, Solid Surface Counters, Stone Counters, Walk-In Closet(s), Wet Bar
Heating Forced Air
Cooling Central Air
Flooring Carpet, Tile, Wood
Fireplaces Number 1
Fireplaces Type Living Room
Fireplace Y
Appliance Bar Fridge, Convection Oven, Cooktop, Dishwasher, Disposal, Gas Water Heater, Microwave, Range, Range Hood, Refrigerator, Self Cleaning Oven, Sump Pump, Wine Cooler
Laundry In Unit
Exterior
Exterior Feature Garden, Gas Valve, Lighting, Private Yard, Rain Gutters
Parking Features Concrete, Oversized, Storage
Garage Spaces 2.0
Fence Partial
Utilities Available Cable Available, Electricity Connected, Internet Access (Wired), Natural Gas Connected, Phone Available
Roof Type Composition
Total Parking Spaces 4
Garage Yes
Building
Lot Description Landscaped, Level, Master Planned, Open Space, Sprinklers In Front, Sprinklers In Rear
Foundation Slab
Sewer Public Sewer
Water Public
Level or Stories Two
Structure Type Cement Siding, Frame
Schools
Elementary Schools High Tech
Middle Schools Mcauliffe International
High Schools Northfield
School District Denver 1
Others
Senior Community No
Ownership Individual
Acceptable Financing Cash, Conventional, Jumbo, Other, VA Loan
Listing Terms Cash, Conventional, Jumbo, Other, VA Loan
Special Listing Condition None
Pets Allowed Yes
Read Less Info
Want to know what your home might be worth? Contact us for a FREE valuation!

Our team is ready to help you sell your home for the highest possible price ASAP

© 2024 METROLIST, INC., DBA RECOLORADO® – All Rights Reserved
6455 S. Yosemite St., Suite 500 Greenwood Village, CO 80111 USA
Bought with LIV Sotheby's International Realty






