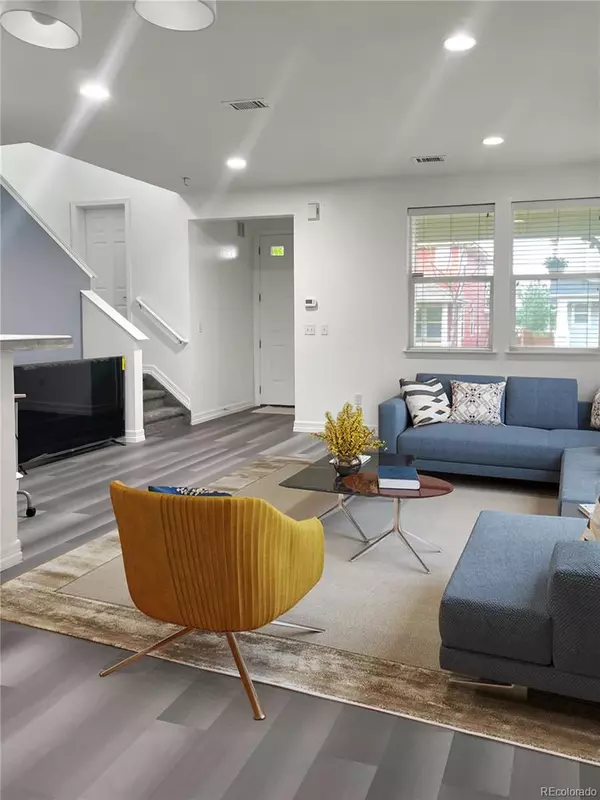$525,000
$549,000
4.4%For more information regarding the value of a property, please contact us for a free consultation.
2 Beds
3 Baths
1,356 SqFt
SOLD DATE : 08/08/2022
Key Details
Sold Price $525,000
Property Type Single Family Home
Sub Type Single Family Residence
Listing Status Sold
Purchase Type For Sale
Square Footage 1,356 sqft
Price per Sqft $387
Subdivision Central Park
MLS Listing ID 9701276
Sold Date 08/08/22
Bedrooms 2
Full Baths 2
Half Baths 1
Condo Fees $43
HOA Fees $43/mo
HOA Y/N Yes
Abv Grd Liv Area 1,356
Originating Board recolorado
Year Built 2004
Annual Tax Amount $4,157
Tax Year 2021
Acres 0.05
Property Description
Price to Sell! Huuuuuge Interest Rate Hike Special! $50K lower than market value PLUS generous seller concession to be used towards closing costs; or buy down rate permanently; or use it towards 2-1 buy-down program which can save you a lot of money and enjoy lower payment for the first two years while still securing a 30 year fixed loan. Best deal in the central park neighborhood!! Why buy a townhome/multifamily while you can get a single Family "HOUSE" FOR LESS without needing to deal with neighbors on noise or common walls/shared roof repair issues ? Welcome to this warm and inviting 3 bedroom, 3 bathroom home located in one of Central Park's most desirable established micro-neighborhoods (3rd bedroom is non-confirming). The roomy loft can be converted into the 3rd bedroom or used as a study room! This stunning 2-story home has a bright and open floorplan and is turn key ready for your family. New Stainless Steel appliances, Jack & Jill Bath, wonderful front porch facing South, close to Parks, Pools, Greenbelts!! Easy access to Greenway Park, Central Park, Westerly Creek, Westerly Creek Elementary, Stanley Marketplace, the East 29th Avenue Town Center, Northfield shopping area, Central Park light rail station, and I-70/I-270. Won't last long at this price! Hurry!
Location
State CO
County Denver
Zoning R-MU-20
Rooms
Basement Unfinished
Interior
Interior Features Breakfast Nook, Ceiling Fan(s), Jack & Jill Bathroom, Primary Suite, Smoke Free, Walk-In Closet(s), Wired for Data
Heating Forced Air
Cooling Central Air
Flooring Carpet, Laminate
Fireplace N
Appliance Dishwasher, Disposal, Dryer, Oven, Range, Refrigerator, Washer
Laundry In Unit
Exterior
Exterior Feature Private Yard
Garage Spaces 2.0
Fence Full
Roof Type Composition
Total Parking Spaces 2
Garage Yes
Building
Lot Description Level
Sewer Public Sewer
Water Public
Level or Stories Two
Structure Type Frame, Wood Siding
Schools
Elementary Schools Westerly Creek
Middle Schools Denver Discovery
High Schools Northfield
School District Denver 1
Others
Senior Community No
Ownership Individual
Acceptable Financing Cash, Conventional, FHA, VA Loan
Listing Terms Cash, Conventional, FHA, VA Loan
Special Listing Condition None
Pets Allowed Cats OK, Dogs OK
Read Less Info
Want to know what your home might be worth? Contact us for a FREE valuation!

Our team is ready to help you sell your home for the highest possible price ASAP

© 2024 METROLIST, INC., DBA RECOLORADO® – All Rights Reserved
6455 S. Yosemite St., Suite 500 Greenwood Village, CO 80111 USA
Bought with LIV Sotheby's International Realty






