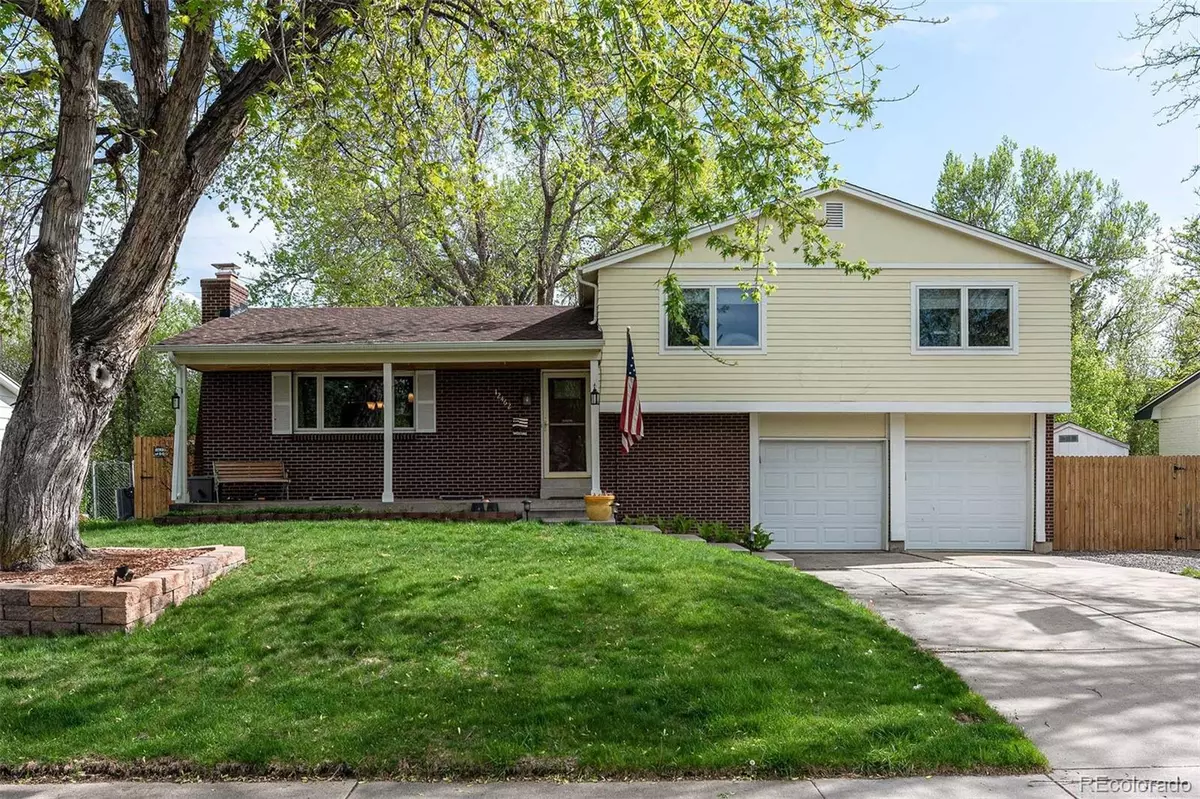$665,000
$665,000
For more information regarding the value of a property, please contact us for a free consultation.
4 Beds
3 Baths
2,283 SqFt
SOLD DATE : 06/30/2022
Key Details
Sold Price $665,000
Property Type Single Family Home
Sub Type Single Family Residence
Listing Status Sold
Purchase Type For Sale
Square Footage 2,283 sqft
Price per Sqft $291
Subdivision Woodland Hills
MLS Listing ID 6412710
Sold Date 06/30/22
Style Contemporary
Bedrooms 4
Full Baths 3
HOA Y/N No
Abv Grd Liv Area 1,708
Originating Board recolorado
Year Built 1967
Annual Tax Amount $2,806
Tax Year 2020
Acres 0.21
Property Description
***Open House on Saturday, 6/4/22 from 11am to 2pm***This updated Woodland Hills 4 bedroom has all of the ingredients that make a great Colorado home. The hardwood floors throughout the dining and kitchen areas couple beautifully with dark soft-close cabinetry. The open design of the kitchen will keep both chef and guests connected as you entertain. When you step into the living room, you'll notice the updated stone that surrounds the gas fireplace and TV. Already wired for surround sound, you'll be able to maximize your movie night experience in this comfortable atmosphere. However, it will be difficult to stay inside on those mild Colorado evenings when the beautifully maintained, two tiered natural wood deck is just steps outside of the living room door. Backing to a green belt, this private outdoor area has mature trees and a yard that gardeners, kids and dogs everywhere dream about! Back inside the home, the upper floor has 3 bedrooms and 2 baths. The updated bathrooms and newer carpet make upstairs living feel comfortable and relaxing. Just off the dining room, the staircase will lead you downstairs immediately to the laundry area, 3rd bathroom and 2 car garage. A few more steps down, and you'll arrive at the basement entertainment area complete with a wood burning fireplace and built in shelving. Adjoining this area is another carpeted, non-conforming bedroom that can be used for living or storage space. Located minutes from Old Towne and all amenities, this Arvada home is everything you're looking for!
Location
State CO
County Jefferson
Zoning R
Rooms
Basement Finished
Interior
Heating Forced Air, Natural Gas
Cooling Central Air
Flooring Carpet, Tile, Wood
Fireplaces Number 2
Fireplaces Type Gas, Wood Burning
Fireplace Y
Appliance Dishwasher, Disposal, Dryer, Microwave, Range, Refrigerator, Washer
Laundry In Unit
Exterior
Exterior Feature Private Yard
Garage Spaces 2.0
Utilities Available Cable Available
View Mountain(s)
Roof Type Composition
Total Parking Spaces 2
Garage Yes
Building
Lot Description Greenbelt
Foundation Slab
Sewer Public Sewer
Water Public
Level or Stories Multi/Split
Structure Type Brick
Schools
Elementary Schools Stott
Middle Schools Oberon
High Schools Arvada West
School District Jefferson County R-1
Others
Senior Community No
Ownership Individual
Acceptable Financing Cash, Conventional, FHA, VA Loan
Listing Terms Cash, Conventional, FHA, VA Loan
Special Listing Condition None
Read Less Info
Want to know what your home might be worth? Contact us for a FREE valuation!

Our team is ready to help you sell your home for the highest possible price ASAP

© 2024 METROLIST, INC., DBA RECOLORADO® – All Rights Reserved
6455 S. Yosemite St., Suite 500 Greenwood Village, CO 80111 USA
Bought with HomeSmart






